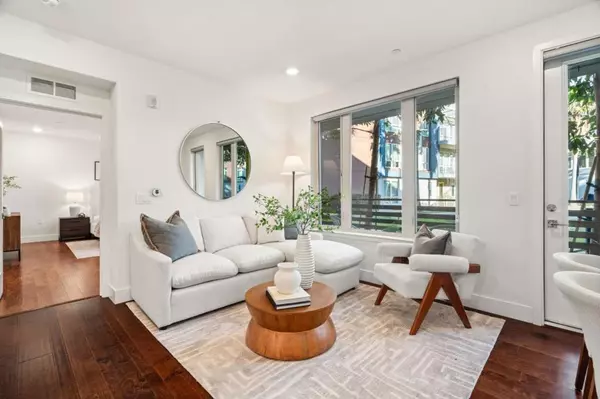$960,000
$898,000
6.9%For more information regarding the value of a property, please contact us for a free consultation.
380 Riesling AVE #10 Milpitas, CA 95035
2 Beds
2 Baths
1,163 SqFt
Key Details
Sold Price $960,000
Property Type Condo
Sub Type Condominium
Listing Status Sold
Purchase Type For Sale
Square Footage 1,163 sqft
Price per Sqft $825
MLS Listing ID ML81990252
Sold Date 02/07/25
Bedrooms 2
Full Baths 2
Condo Fees $661
HOA Fees $661/mo
HOA Y/N Yes
Year Built 2018
Property Description
Welcome to your new home in the vibrant city of Milpitas! This delightful residence offers 1,163 square feet of comfortable living space, featuring 2 generously sized bedrooms and 2 full bathrooms. The well-appointed kitchen provides the perfect setting for your culinary creations, while the inviting living room offers a warm and welcoming space for relaxation. Step outside onto the charming balcony, which opens to a serene green areaa perfect spot to enjoy your morning coffee or unwind after a long day. Practical features like a dedicated laundry area add convenience to your daily routine, while stylish and durable flooring throughout the home enhances its appeal and functionality. Situated within the Berryessa Union Elementary School District, this home is an excellent choice for families with young children. Don't miss the opportunity to enjoy comfortable living in this well-connected and vibrant community!
Location
State CA
County Santa Clara
Area 699 - Not Defined
Zoning R3
Interior
Heating Central
Cooling Central Air
Fireplace No
Appliance Dishwasher, Disposal, Microwave, Refrigerator, Vented Exhaust Fan
Exterior
Garage Spaces 2.0
Garage Description 2.0
Amenities Available Management
View Y/N No
Roof Type Flat
Attached Garage Yes
Total Parking Spaces 2
Building
Story 1
Foundation Slab
Sewer Public Sewer
Water Public
New Construction No
Schools
Elementary Schools Northwood
Middle Schools Other
High Schools Independence
School District Other
Others
HOA Name Somont Community Association
Tax ID 08698010
Financing Conventional
Special Listing Condition Standard
Read Less
Want to know what your home might be worth? Contact us for a FREE valuation!

Our team is ready to help you sell your home for the highest possible price ASAP

Bought with Janki Patel





