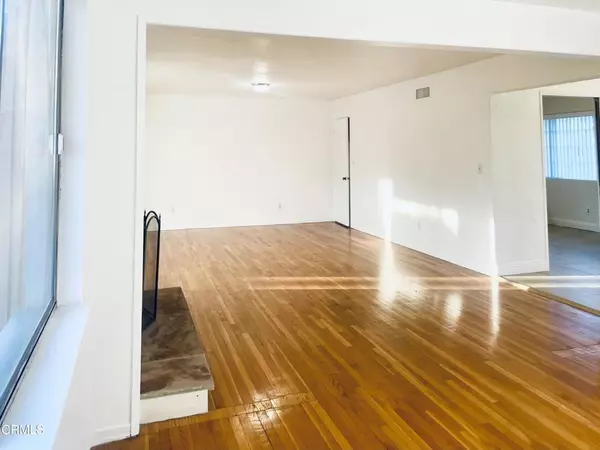$830,000
$899,000
7.7%For more information regarding the value of a property, please contact us for a free consultation.
908 W Pine ST West Covina, CA 91790
3 Beds
2 Baths
1,827 SqFt
Key Details
Sold Price $830,000
Property Type Single Family Home
Sub Type Single Family Residence
Listing Status Sold
Purchase Type For Sale
Square Footage 1,827 sqft
Price per Sqft $454
MLS Listing ID P1-20467
Sold Date 02/06/25
Bedrooms 3
Full Baths 2
HOA Y/N No
Year Built 1960
Lot Size 9,256 Sqft
Property Description
Welcome to this charming 3-bedroom, 2-bath home in the heart of West Covina, within the thriving and well-planned urban community. This home boasts a versatile room extension that can be used as an office, additional bedroom, rental unit, or create your unique space, offering flexibility to suit your unique needs. The large yard provides ample space for friends, family gatherings, outdoor events, or simply relaxing in a serene setting.This home is near retail shopping and healthcare services, near the 10 frwy, offering an ideal location for both work and leisure. The city is home to several well-designed parks and recreational facilities, ensuring plenty of options for various activities. Educational opportunities abound in the area as well. With its inviting features and prime location, this property offers both comfort and convenience in one of Southern California's most desirable communities!
Location
State CA
County Los Angeles
Area 669 - West Covina
Zoning WCR1YY
Interior
Interior Features Ceiling Fan(s), Separate/Formal Dining Room, Country Kitchen, All Bedrooms Down
Heating Central
Cooling Central Air
Flooring Tile, Wood
Fireplaces Type Living Room
Fireplace Yes
Appliance Built-In Range, Gas Cooktop
Laundry Laundry Room
Exterior
Garage Spaces 2.0
Garage Description 2.0
Fence Block
Pool In Ground
Community Features Park, Street Lights, Suburban, Sidewalks
View Y/N No
View None
Roof Type Shingle
Accessibility Parking
Porch None
Attached Garage Yes
Total Parking Spaces 2
Private Pool Yes
Building
Lot Description Back Yard, Front Yard
Story 1
Entry Level One
Foundation Raised
Sewer Public Sewer
Water Public
Architectural Style Ranch
Level or Stories One
Others
Senior Community No
Tax ID 8470031018
Security Features Carbon Monoxide Detector(s),Smoke Detector(s)
Acceptable Financing Cash, Conventional, Cal Vet Loan, FHA
Listing Terms Cash, Conventional, Cal Vet Loan, FHA
Financing Cash
Special Listing Condition Standard
Read Less
Want to know what your home might be worth? Contact us for a FREE valuation!

Our team is ready to help you sell your home for the highest possible price ASAP

Bought with Beiduo Zhang • Jorge Pruneda, Broker





