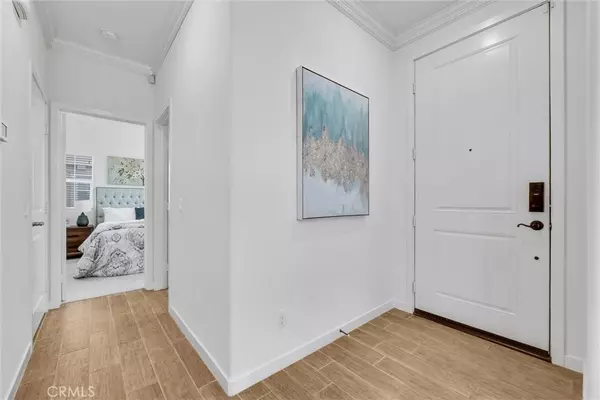$1,288,000
$1,188,000
8.4%For more information regarding the value of a property, please contact us for a free consultation.
21071 Blossom WAY Diamond Bar, CA 91765
4 Beds
3 Baths
2,040 SqFt
Key Details
Sold Price $1,288,000
Property Type Single Family Home
Sub Type Single Family Residence
Listing Status Sold
Purchase Type For Sale
Square Footage 2,040 sqft
Price per Sqft $631
MLS Listing ID TR25014730
Sold Date 02/07/25
Bedrooms 4
Full Baths 3
Condo Fees $193
Construction Status Turnkey
HOA Fees $193/mo
HOA Y/N Yes
Year Built 2015
Lot Size 0.829 Acres
Property Description
Welcome to 21071 Blossom Way in Diamond Bar! This charming and newer single-family detached condominium is nestled in the highly sought-after, gated Willow Heights master-planned community. Perfectly situated along South Diamond Bar Boulevard and Brea Canyon Road, you'll enjoy the convenience of being just minutes away from the 57 and 60 freeways.
Step inside this modern and inviting home, featuring 4 bedrooms, with one conveniently located on the first floor next to a full bathroom—ideal for guests or multigenerational living. Upstairs, you'll find three additional bedrooms, plus a converted loft that serves as a 5th bedroom or makes the perfect office space.
The second-floor laundry room adds a touch of convenience to your daily routine, while the solar panels help keep energy costs down. Best of all, this home is detached, so you'll enjoy the privacy of not sharing walls with neighbors. The beautifully designed backyard is low-maintenance and perfect for relaxing or entertaining. The home has new paint and new carpet flooring.
Located in the award-winning Walnut School District, this home is perfect for first-time buyers or families seeking excellent schools and a vibrant, welcoming community.
Don't miss the chance to make this gem your own—come see it today and experience the lifestyle you've been dreaming of!
Location
State CA
County Los Angeles
Area 616 - Diamond Bar
Zoning LCR17500-R1100
Rooms
Main Level Bedrooms 1
Interior
Interior Features Breakfast Bar, Bedroom on Main Level, Walk-In Closet(s)
Heating Central
Cooling Central Air
Flooring Carpet, Tile
Fireplaces Type None
Fireplace No
Appliance Dishwasher, Gas Oven, Gas Range, Refrigerator
Laundry Washer Hookup, Gas Dryer Hookup, Inside
Exterior
Parking Features Garage
Garage Spaces 2.0
Garage Description 2.0
Pool None
Community Features Street Lights, Suburban, Sidewalks, Gated
Utilities Available Cable Available, Electricity Available, Natural Gas Available, Phone Available, Sewer Available, Water Available
Amenities Available Security
View Y/N Yes
View Neighborhood
Roof Type Tile
Porch Concrete
Attached Garage Yes
Total Parking Spaces 2
Private Pool No
Building
Lot Description 0-1 Unit/Acre
Faces South
Story 2
Entry Level Two
Sewer Public Sewer
Water Public
Level or Stories Two
New Construction No
Construction Status Turnkey
Schools
High Schools Diamond Bar
School District Walnut Valley Unified
Others
HOA Name Willow Heights
Senior Community No
Tax ID 8714031177
Security Features Gated Community,24 Hour Security
Acceptable Financing Cash, Cash to New Loan
Listing Terms Cash, Cash to New Loan
Financing Cash to Loan
Special Listing Condition Standard
Read Less
Want to know what your home might be worth? Contact us for a FREE valuation!

Our team is ready to help you sell your home for the highest possible price ASAP

Bought with Sam McKenney • Realty One Group West





