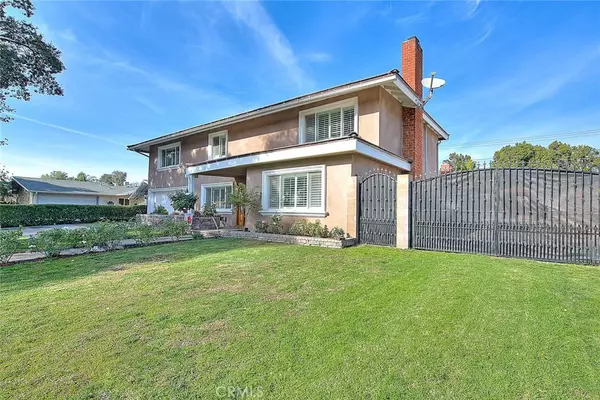$955,000
$939,000
1.7%For more information regarding the value of a property, please contact us for a free consultation.
173 W 13th ST Upland, CA 91786
4 Beds
4 Baths
2,613 SqFt
Key Details
Sold Price $955,000
Property Type Single Family Home
Sub Type Single Family Residence
Listing Status Sold
Purchase Type For Sale
Square Footage 2,613 sqft
Price per Sqft $365
MLS Listing ID CV24243480
Sold Date 02/07/25
Bedrooms 4
Full Baths 2
Half Baths 1
Three Quarter Bath 1
Construction Status Turnkey
HOA Y/N No
Year Built 1962
Lot Size 9,962 Sqft
Property Description
Beautiful Upland home. This spacious home in Upland offers a thoughtfully designed living space. With four bedrooms and three and a half baths, it provides ample room for families or those who love entertaining. The master bedroom is huge, approximately 23x18 offering the perfect retreat with space for a sitting area or home office. The main level features elegant hardwood floors, while all bedrooms boast brand-new plush carpeting for added comfort. A formal dining room and a cozy living room create the ideal gathering setting. The home includes two fireplaces, adding warmth and charm. For convenience, the property is equipped with split AC units upgraded along with the electrical panel in 2020, allowing for efficient and customizable climate control. RV parking is also available, perfect for recreational vehicles or additional storage needs. The property also features an outdoor BBQ perfect for those summer gatherings. Situated in a prime location in Upland, the neighborhood offers proximity to excellent schools, parks, shopping, and dining. The home is also easily accessible to major highways and public transportation, making it an ideal choice for any lifestyle.
Location
State CA
County San Bernardino
Area 690 - Upland
Interior
Interior Features Separate/Formal Dining Room, All Bedrooms Up, Primary Suite
Heating Central
Cooling Central Air, Dual
Flooring Carpet, Laminate
Fireplaces Type Dining Room, Family Room
Fireplace Yes
Appliance Built-In Range, Dishwasher, Disposal, Gas Oven, Gas Range, Microwave
Laundry Washer Hookup, Gas Dryer Hookup, Laundry Room
Exterior
Parking Features Direct Access, Garage, RV Access/Parking
Garage Spaces 2.0
Garage Description 2.0
Pool Gunite, Private
Community Features Gutter(s)
Utilities Available Electricity Connected, Natural Gas Connected, Sewer Connected
View Y/N No
View None
Roof Type Tile
Porch Concrete
Attached Garage Yes
Total Parking Spaces 2
Private Pool Yes
Building
Lot Description Back Yard, Front Yard
Faces South
Story 2
Entry Level Two
Sewer Public Sewer
Water Public
Level or Stories Two
New Construction No
Construction Status Turnkey
Schools
School District Upland
Others
Senior Community No
Tax ID 1045352080000
Acceptable Financing Cash to New Loan
Listing Terms Cash to New Loan
Financing Conventional
Special Listing Condition Standard
Read Less
Want to know what your home might be worth? Contact us for a FREE valuation!

Our team is ready to help you sell your home for the highest possible price ASAP

Bought with MARTIN GONZALEZ • MG REAL ESTATE & PROPERTY MGMT





