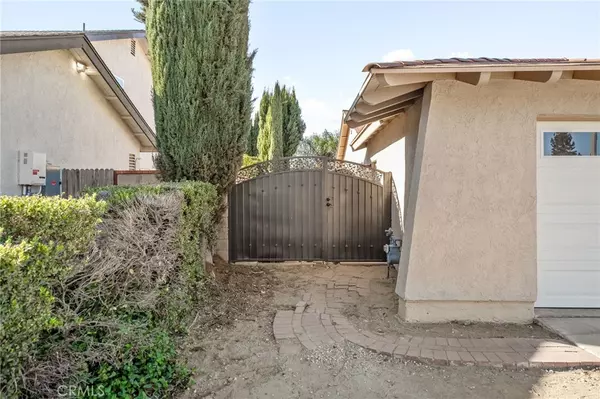$701,000
$675,000
3.9%For more information regarding the value of a property, please contact us for a free consultation.
2254 S Miramonte PL Ontario, CA 91761
3 Beds
2 Baths
1,196 SqFt
Key Details
Sold Price $701,000
Property Type Single Family Home
Sub Type Single Family Residence
Listing Status Sold
Purchase Type For Sale
Square Footage 1,196 sqft
Price per Sqft $586
MLS Listing ID CV25004812
Sold Date 02/06/25
Bedrooms 3
Full Baths 2
HOA Y/N No
Year Built 1978
Lot Size 7,200 Sqft
Property Description
Contemporary Single-Story Home with Stunning Upgrades!
Step into this beautifully updated home, featuring upgrades completed within the past 6 months. The kitchen shines with stainless steel appliances, a high-arc faucet, and ample storage, opening to the dining area—ideal for entertaining. The living room, with a cozy fireplace, offers plenty of wall space for cherished artwork and family photos.
The primary bedroom boasts a modern ceiling fan and a large window overlooking the backyard, while the ensuite bathroom impresses with a new shower enclosure, tile flooring, and updated fixtures. A secondary bedroom includes bi-pass closet doors, and the hallway bathroom features a sleek new shower/tub enclosure.
Additional highlights include a convenient indoor laundry area with extra storage, new recessed and ceiling lighting, updated water heater, an insulated garage door, fresh exterior paint, and a low-maintenance artificial turf backyard with a putting green. Enjoy the mountain views, gated side yard, and spacious covered patio—perfect for BBQs and gatherings.
Don't miss the chance to call this exceptional home yours—schedule a viewing today!
Location
State CA
County San Bernardino
Area 686 - Ontario
Rooms
Main Level Bedrooms 3
Interior
Interior Features Block Walls, Separate/Formal Dining Room, All Bedrooms Down
Heating Central
Cooling Central Air
Flooring Tile, Vinyl
Fireplaces Type Living Room
Fireplace Yes
Appliance Dishwasher, Gas Range, Microwave, Dryer, Washer
Laundry Inside, Laundry Room
Exterior
Parking Features Concrete, Direct Access, Driveway, Garage
Garage Spaces 2.0
Garage Description 2.0
Fence Block
Pool None
Community Features Street Lights, Suburban, Sidewalks
Utilities Available Electricity Connected, Natural Gas Connected, Phone Available, Sewer Connected, Water Connected
View Y/N Yes
View Neighborhood
Roof Type Composition
Porch Concrete, Covered
Attached Garage Yes
Total Parking Spaces 2
Private Pool No
Building
Lot Description Front Yard, Sprinklers In Front, Lawn
Story 1
Entry Level One
Sewer Public Sewer
Water Public
Level or Stories One
New Construction No
Schools
School District Chaffey Joint Union High
Others
Senior Community No
Tax ID 1051101430000
Security Features Carbon Monoxide Detector(s),Smoke Detector(s)
Acceptable Financing Cash to New Loan
Listing Terms Cash to New Loan
Financing FHA
Special Listing Condition Standard
Read Less
Want to know what your home might be worth? Contact us for a FREE valuation!

Our team is ready to help you sell your home for the highest possible price ASAP

Bought with Laura Chavez • BERKSHIRE HATH HM SVCS CA PROP





