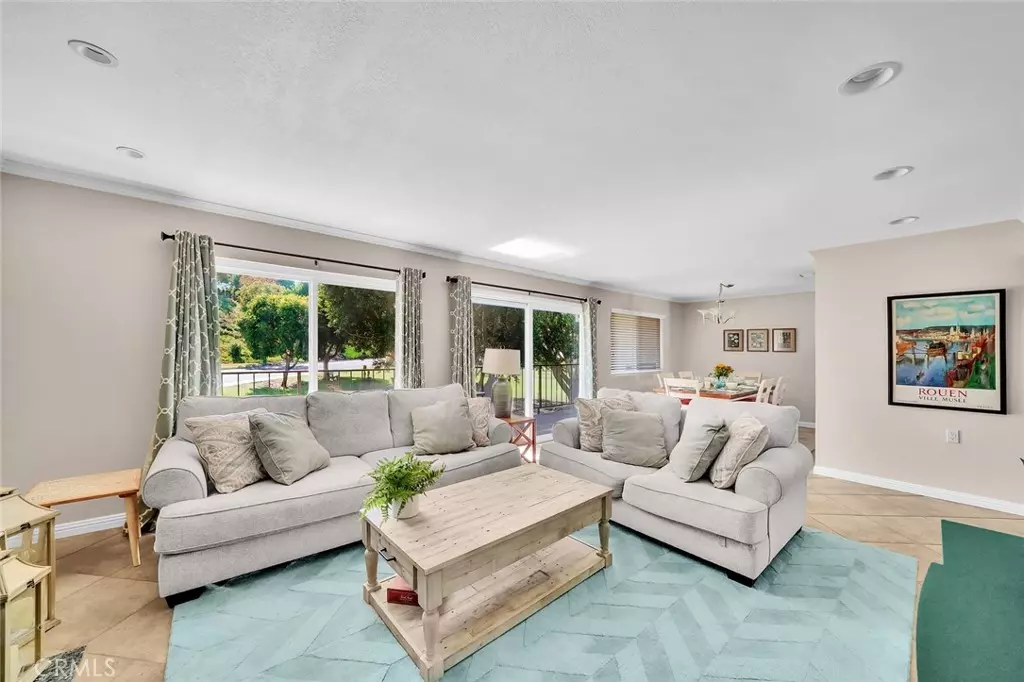$625,000
$619,900
0.8%For more information regarding the value of a property, please contact us for a free consultation.
5498 E Paseo Del Lago #N Laguna Woods, CA 92637
2 Beds
2 Baths
1,188 SqFt
Key Details
Sold Price $625,000
Property Type Condo
Sub Type Condominium
Listing Status Sold
Purchase Type For Sale
Square Footage 1,188 sqft
Price per Sqft $526
Subdivision Leisure World (Lw)
MLS Listing ID OC24233710
Sold Date 02/05/25
Bedrooms 2
Full Baths 2
Condo Fees $815
HOA Fees $815/mo
HOA Y/N Yes
Year Built 1977
Property Description
Corner location with tranquil views of golf course and no stairs. Highly enhanced property with central air conditioning and heating along with washer and dryer inside provides ease and comfort in the Laguna Woods 55+ community. Enjoy a thoughtful Casa Milano floor plan with 2 bedrooms and 2 bathrooms in 1,188 square feet of living space. Upgraded kitchen includes custom cabinetry, granite countertops and backsplash, Bosch dishwasher, stainless steel Samsung refrigerator, Jenn-Air Microwave, Ivation wine fridge and Samsung electric cooktop and oven. Additional remodeling includes paint throughout, carpet, fireplace mantle, and laundry doors. Private balcony with abundant space provides an area for relaxation and views of golf course surrounded by welcoming trees. The Village is home to sought after amenities: 10 tennis courts, 7 pickleball courts, 5 swimming pools, 27 hole golf course, 3 fitness centers, 7 clubhouses, Performing Arts Center, Garden centers and an Equestrian Center. Explore classes in yoga, ballroom dance, Zumba, swim clinics, tai chi, cycling and more. The detached single-car garage with ample storage and additional driveway space completes this exceptional residence.
Location
State CA
County Orange
Area Lw - Laguna Woods
Rooms
Main Level Bedrooms 2
Interior
Interior Features Crown Molding, Separate/Formal Dining Room, Recessed Lighting, Main Level Primary, Primary Suite
Heating Forced Air
Cooling Central Air
Flooring Carpet, Tile
Fireplaces Type Living Room, Wood Burning
Fireplace Yes
Appliance Dishwasher, Electric Oven, Electric Range, Disposal, Microwave, Refrigerator, Dryer, Washer
Laundry Washer Hookup, Electric Dryer Hookup, Inside
Exterior
Parking Features Garage
Garage Spaces 1.0
Garage Description 1.0
Pool Heated, Association
Community Features Sidewalks, Gated
Utilities Available Electricity Connected, Sewer Connected, Water Connected
Amenities Available Billiard Room, Clubhouse, Controlled Access, Fitness Center, Golf Course, Maintenance Grounds, Game Room, Horse Trails, Meeting Room, Management, Meeting/Banquet/Party Room, Pickleball, Pool, Pet Restrictions, Pets Allowed, Recreation Room, Guard, Spa/Hot Tub, Security, Tennis Court(s), Trash
View Y/N Yes
View Golf Course, Neighborhood
Accessibility No Stairs, Accessible Approach with Ramp
Attached Garage No
Total Parking Spaces 1
Private Pool No
Building
Story 1
Entry Level One
Sewer Public Sewer
Water Public
Level or Stories One
New Construction No
Schools
School District Saddleback Valley Unified
Others
HOA Name Third Mutual
HOA Fee Include Sewer
Senior Community Yes
Tax ID 93509020
Security Features Carbon Monoxide Detector(s),Gated with Guard,Gated Community,Gated with Attendant,Smoke Detector(s)
Acceptable Financing Cash to New Loan
Listing Terms Cash to New Loan
Financing Cash
Special Listing Condition Standard
Read Less
Want to know what your home might be worth? Contact us for a FREE valuation!

Our team is ready to help you sell your home for the highest possible price ASAP

Bought with Lori Herold • Lori Herold





