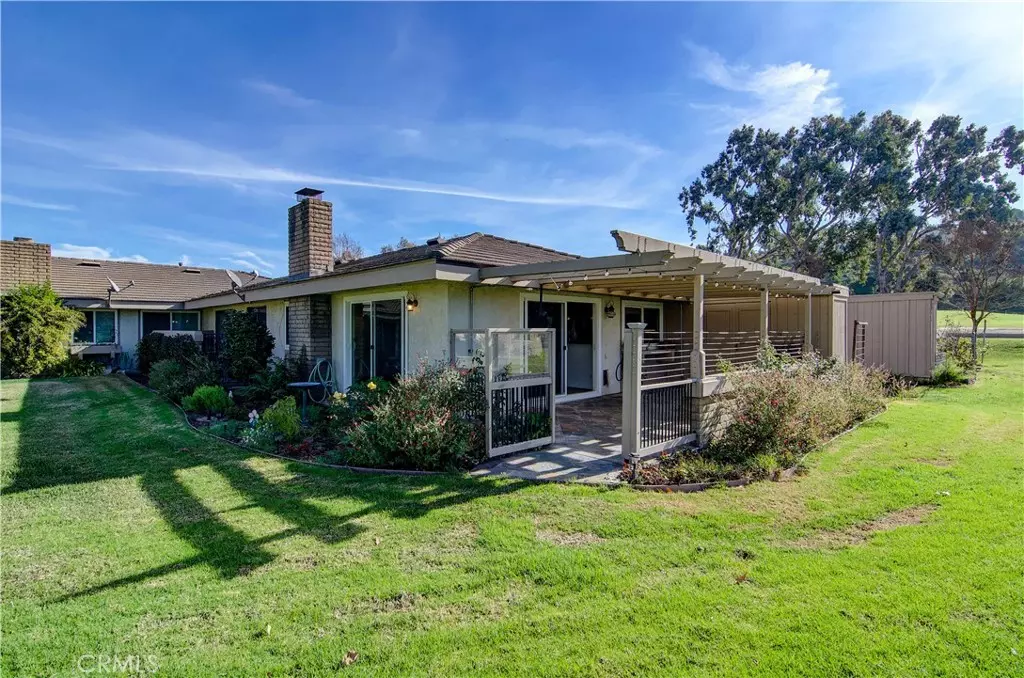$833,000
$800,000
4.1%For more information regarding the value of a property, please contact us for a free consultation.
32179 Via Barrida San Juan Capistrano, CA 92675
2 Beds
2 Baths
1,350 SqFt
Key Details
Sold Price $833,000
Property Type Single Family Home
Sub Type Single Family Residence
Listing Status Sold
Purchase Type For Sale
Square Footage 1,350 sqft
Price per Sqft $617
Subdivision San Juan Hills East (He)
MLS Listing ID PW25003626
Sold Date 02/05/25
Bedrooms 2
Full Baths 1
Three Quarter Bath 1
Condo Fees $375
Construction Status Updated/Remodeled
HOA Fees $375/mo
HOA Y/N Yes
Year Built 1978
Lot Size 1,755 Sqft
Property Description
View, View, View!!! This is THE unit you've been waiting for! Fantastic purchase opportunity on this single story home facing the 18th fairway of the coveted San Juan Hills Golf Club. Endless vistas of beautiful golf courses and green hills. End unit located within the San Juan Hills EAST 55+ community in the coastal San Juan Capistrano. Fresh interior two tone paint and new Luxury Vinyl Flooring throughout the unit. Spacious living room with fireplace, dining area, gorgeous sun filled remodeled kitchen with glass insert upper cabinets, pull out drawers in pantry, granite countertops, full granite backsplash, stainless steel appliances, recessed lights, large primary bedroom with plantation shutters and recessed lights, updated primary bath with granite counter tops and newer vanity cabinets, skylight, second bedroom with mirrored closet doors, hallway bathroom with separate shower and vanity area, inside side by side washer and dryer, sliding doors in living room, dining area, and both bedrooms, private patio area for morning coffee and evening breeze, extra storage cabinet in patio area, and 2 car detached side by side garage. This community is conveniently located close to downtown San Juan Capistrano, beaches, popular "Plant Depot", shopping and freeways. Don't miss out!
Location
State CA
County Orange
Area Or - Ortega/Orange County
Rooms
Main Level Bedrooms 2
Interior
Interior Features Breakfast Area, Granite Counters, Open Floorplan, Pantry, Recessed Lighting, All Bedrooms Down, Bedroom on Main Level, Main Level Primary
Heating Forced Air
Cooling None
Flooring Vinyl
Fireplaces Type Living Room
Fireplace Yes
Appliance Built-In Range, Dishwasher, Disposal, Gas Range, Microwave, Refrigerator, Range Hood, Vented Exhaust Fan, Water Heater, Dryer, Washer
Laundry Inside, Laundry Room
Exterior
Parking Features Door-Single, Garage, Garage Door Opener
Garage Spaces 2.0
Garage Description 2.0
Pool Association
Community Features Golf, Suburban
Amenities Available Pool, Spa/Hot Tub
View Y/N Yes
View Park/Greenbelt, Golf Course, Hills
Roof Type Common Roof
Porch Open, Patio, Stone
Attached Garage No
Total Parking Spaces 2
Private Pool No
Building
Lot Description Back Yard
Story 1
Entry Level One
Sewer Public Sewer
Water Public
Architectural Style Traditional
Level or Stories One
New Construction No
Construction Status Updated/Remodeled
Schools
School District Capistrano Unified
Others
HOA Name San Juan Hills East
Senior Community Yes
Tax ID 66618205
Security Features Carbon Monoxide Detector(s),Smoke Detector(s)
Acceptable Financing Cash, Cash to New Loan
Listing Terms Cash, Cash to New Loan
Financing Cash to New Loan
Special Listing Condition Trust
Read Less
Want to know what your home might be worth? Contact us for a FREE valuation!

Our team is ready to help you sell your home for the highest possible price ASAP

Bought with Rachael Ashley • Harcourts Prime Properties





