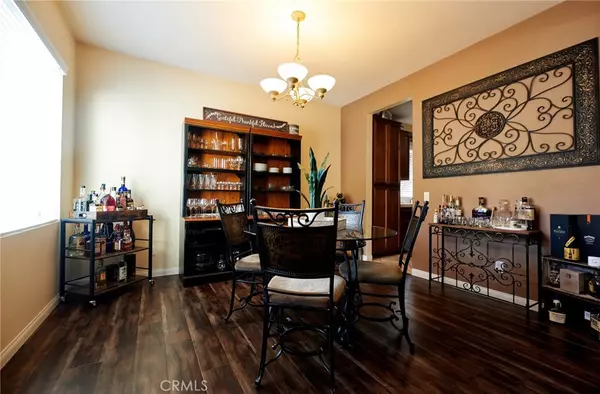$610,000
$599,900
1.7%For more information regarding the value of a property, please contact us for a free consultation.
16511 Spirit RD Moreno Valley, CA 92555
5 Beds
3 Baths
2,803 SqFt
Key Details
Sold Price $610,000
Property Type Single Family Home
Sub Type Single Family Residence
Listing Status Sold
Purchase Type For Sale
Square Footage 2,803 sqft
Price per Sqft $217
MLS Listing ID IV24214012
Sold Date 02/04/25
Bedrooms 5
Full Baths 3
Condo Fees $66
Construction Status Turnkey
HOA Fees $66/mo
HOA Y/N Yes
Year Built 2004
Lot Size 7,840 Sqft
Property Description
Stunning Moreno Valley Ranch Home at the Base of Mt. Russell – Discover your dream home with spectacular views and all the amenities you could wish for! This spacious 5-bedroom, 3-bathroom home is located in the highly sought-after Moreno Valley Ranch community. Built in 2004, it features over 2,800 square feet of living space, a 4-car attached garage, loft space perfect for an office, stunning sunset views and solar panels for energy efficiency. The property boasts a long driveway that adds both privacy and convenience, and its low-maintenance landscaping ensures you'll spend more time enjoying the beautiful surroundings and less time on upkeep. The low HOA fee of just $66 per month includes access to a wealth of community amenities, including a fitness center open from 4 AM to 10 PM, a resort-style pool, spa, splash park, and a 35-acre private lake with fishing (trout, catfish, largemouth bass, and bluegill), paddle boating, and swimming, along with park amenities perfect for family gatherings and outdoor activities. This home is an entertainer's dream with breathtaking views, and it's ideal for those seeking both comfort and an active lifestyle in a serene setting.
Location
State CA
County Riverside
Area 259 - Moreno Valley
Rooms
Main Level Bedrooms 5
Interior
Interior Features Separate/Formal Dining Room, Bedroom on Main Level
Heating Central
Cooling Central Air
Flooring Laminate, Tile
Fireplaces Type Family Room
Fireplace Yes
Laundry Inside
Exterior
Parking Features Driveway, Garage
Garage Spaces 4.0
Garage Description 4.0
Fence Wood, Wrought Iron
Pool Community, Association
Community Features Foothills, Fishing, Lake, Park, Street Lights, Suburban, Sidewalks, Pool
Utilities Available Cable Connected, Natural Gas Connected, Sewer Connected, Water Connected
Amenities Available Call for Rules, Clubhouse, Fitness Center, Maintenance Grounds, Management, Meeting/Banquet/Party Room, Picnic Area, Playground, Pool, Recreation Room, Spa/Hot Tub
View Y/N Yes
View Mountain(s), Neighborhood
Roof Type Clay,Tile
Porch Concrete, Covered, Patio
Attached Garage Yes
Total Parking Spaces 8
Private Pool No
Building
Lot Description 0-1 Unit/Acre
Story 2
Entry Level Two
Foundation Slab
Sewer Public Sewer
Water Public
Architectural Style Modern
Level or Stories Two
New Construction No
Construction Status Turnkey
Schools
School District Moreno Valley Unified
Others
HOA Name Moreno Valley Ranch
Senior Community No
Tax ID 308401012
Security Features Carbon Monoxide Detector(s),Smoke Detector(s)
Acceptable Financing Cash, Cash to New Loan, Conventional, Contract, FHA, Submit, VA Loan
Listing Terms Cash, Cash to New Loan, Conventional, Contract, FHA, Submit, VA Loan
Financing FHA
Special Listing Condition Standard
Read Less
Want to know what your home might be worth? Contact us for a FREE valuation!

Our team is ready to help you sell your home for the highest possible price ASAP

Bought with RICHARD CENTENO • PREMIERE HOMES





