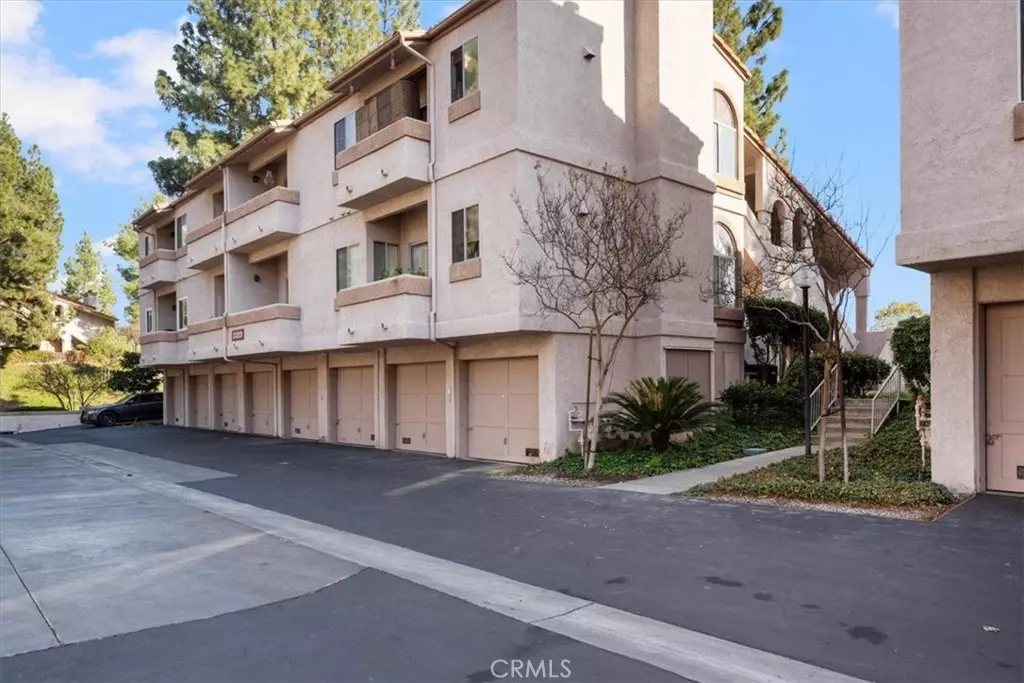$390,000
$399,000
2.3%For more information regarding the value of a property, please contact us for a free consultation.
23201 Sherman WAY #E West Hills, CA 91307
1 Bed
1 Bath
677 SqFt
Key Details
Sold Price $390,000
Property Type Condo
Sub Type Condominium
Listing Status Sold
Purchase Type For Sale
Square Footage 677 sqft
Price per Sqft $576
MLS Listing ID SR24255773
Sold Date 02/03/25
Bedrooms 1
Full Baths 1
Condo Fees $410
Construction Status Fixer,Repairs Cosmetic
HOA Fees $410/mo
HOA Y/N Yes
Year Built 1985
Lot Size 2.303 Acres
Property Description
Discover the perfect blend of comfort and convenience in this 1-bedroom, 1-bathroom corner unit located on the second floor of a well-maintained complex. This unit boasts a spacious layout with a light and bright living room with a brick gas burning Fireplace. The large master bedroom offers plenty of closet space, a private balcony and a jetted spa tub for ultimate relaxation. A nice size kitchen with pass through window, dish washer and plenty of counter space. The utility closet off the kitchen for the water heater and laundry, (stackable washer and dryer are included). The community amenities include a sparkling jacuzzi with surrounding mature landscaping, perfect for soaking under the stars. This home also includes a one car garage with storage area. The location of this property is located in the award winning El Camino School District and its near shopping, dining, and the renowned Malibu Wine & Beer Garden, this condo offers a lifestyle of ease and entertainment. With a little cosmetic updating, you can truly make this home your own and bring your personal style to life. Don't miss out on this incredible opportunity to own a home that combines practicality, charm, and an unbeatable location. Schedule a viewing today!
Location
State CA
County Los Angeles
Area Weh - West Hills
Zoning LARD3
Rooms
Main Level Bedrooms 1
Interior
Interior Features Balcony, Separate/Formal Dining Room, Eat-in Kitchen, High Ceilings, Laminate Counters, Recessed Lighting, Storage, Tile Counters, Utility Room
Heating Central, Forced Air, Natural Gas
Cooling Central Air, Electric
Flooring Carpet, Vinyl
Fireplaces Type Gas, Living Room, Masonry
Fireplace Yes
Appliance Dishwasher, Disposal, Gas Oven, Gas Water Heater, Refrigerator, Water Heater, Dryer, Washer
Laundry Washer Hookup, Gas Dryer Hookup, Inside, Laundry Closet, In Kitchen, Laundry Room, Stacked
Exterior
Exterior Feature Lighting, Rain Gutters
Parking Features Assigned, Asphalt, Concrete, Door-Single, Garage, Garage Door Opener, One Space
Garage Spaces 1.0
Carport Spaces 1
Garage Description 1.0
Fence Block
Pool None
Community Features Biking, Curbs, Gutter(s), Hiking, Park, Storm Drain(s), Street Lights, Sidewalks
Utilities Available Cable Available, Electricity Available, Electricity Connected, Natural Gas Available, Natural Gas Connected, Phone Available, Sewer Available, Sewer Connected, Water Available, Water Connected
Amenities Available Maintenance Grounds, Insurance, Pet Restrictions, Pets Allowed, Spa/Hot Tub, Trash
View Y/N Yes
View Neighborhood
Roof Type Clay,Concrete,Spanish Tile
Accessibility Low Pile Carpet, Parking
Porch None
Attached Garage Yes
Total Parking Spaces 2
Private Pool No
Building
Lot Description Landscaped, Sprinkler System
Faces West
Story 1
Entry Level One
Foundation Raised
Sewer Public Sewer, Sewer Tap Paid
Water Public
Architectural Style Spanish
Level or Stories One
New Construction No
Construction Status Fixer,Repairs Cosmetic
Schools
High Schools El Camino Charter
School District Los Angeles Unified
Others
HOA Name ROSS MORGAN AND CO.
Senior Community No
Tax ID 2026001061
Security Features Carbon Monoxide Detector(s),Smoke Detector(s)
Acceptable Financing Cash, Cash to New Loan, Conventional
Listing Terms Cash, Cash to New Loan, Conventional
Financing Conventional
Special Listing Condition Standard
Read Less
Want to know what your home might be worth? Contact us for a FREE valuation!

Our team is ready to help you sell your home for the highest possible price ASAP

Bought with Sandy Bruce • Estate Properties

