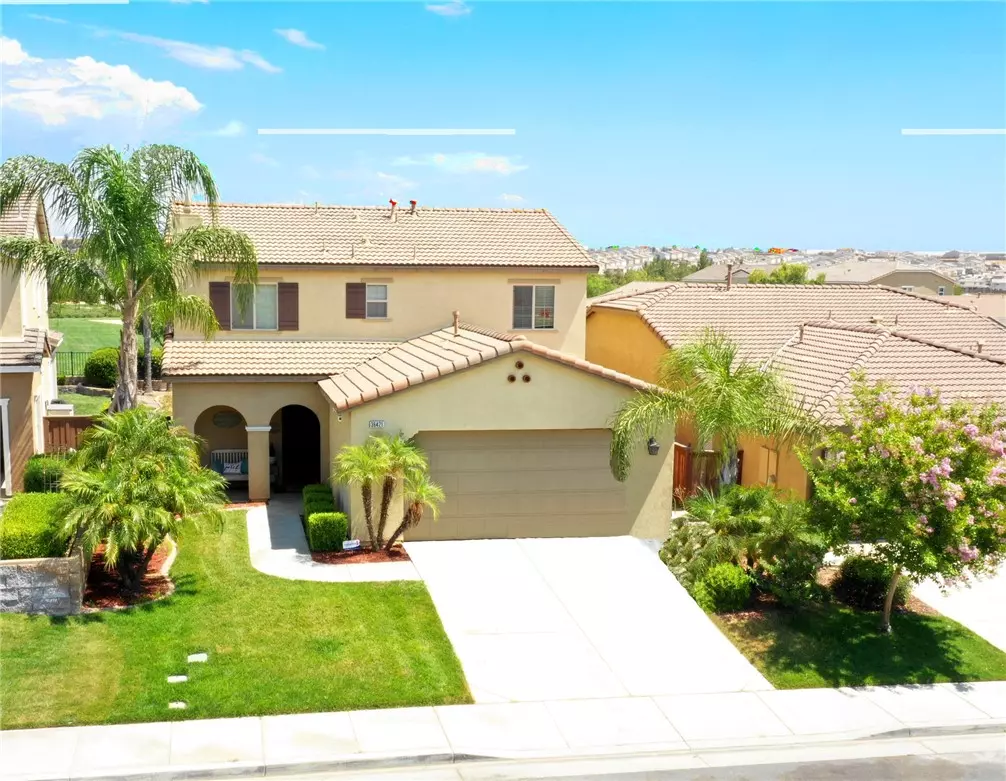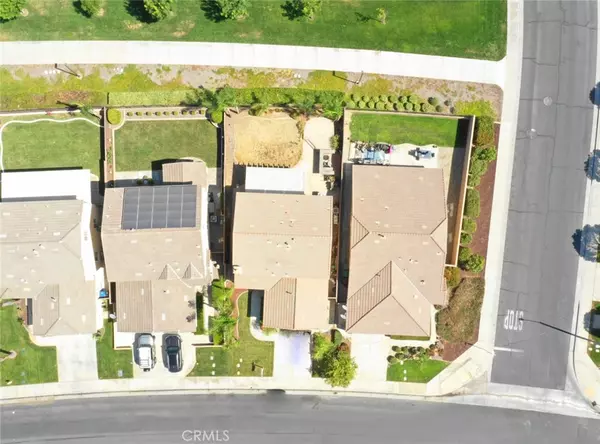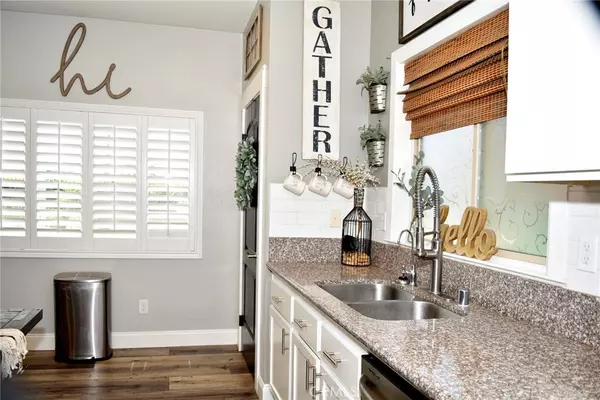$510,000
$510,000
For more information regarding the value of a property, please contact us for a free consultation.
36421 Straightaway DR Beaumont, CA 92223
4 Beds
3 Baths
1,969 SqFt
Key Details
Sold Price $510,000
Property Type Single Family Home
Sub Type Single Family Residence
Listing Status Sold
Purchase Type For Sale
Square Footage 1,969 sqft
Price per Sqft $259
MLS Listing ID CV24155518
Sold Date 01/31/25
Bedrooms 4
Full Baths 3
Condo Fees $107
HOA Fees $107/mo
HOA Y/N Yes
Year Built 2012
Lot Size 4,356 Sqft
Property Description
Gated Community of Tournament Hills II! This 4 bedroom and 3 bath home has many upgrades. The interior features are: Vinyl plank flooring through the home, carpet in the bedrooms, Kitchen has granite counter tops, stainless steel appliances, pantry, shutters throughout and tasteful paint palette throughout the home. Completed backyard with a covered patio, an observation platform to enjoy the wonderful view. No neighbors behind you except a large green park that gives a peaceful feel. The community features a basketball court, BBQ area, playground and catch and release fishing This is one of few gated communities in Beaumont.
This desirable neighborhood offers easy access to local schools, parks, and shopping centers. Commuting is easy with nearby freeway access, making this an ideal location for both work and play.
Location
State CA
County Riverside
Area 263 - Banning/Beaumont/Cherry Valley
Rooms
Main Level Bedrooms 1
Interior
Interior Features Ceiling Fan(s), Granite Counters, Open Floorplan, Pantry, Recessed Lighting
Heating Central, Natural Gas
Cooling Central Air
Flooring Carpet, Laminate
Fireplaces Type None
Fireplace No
Appliance Dishwasher, Free-Standing Range, Disposal, Gas Oven, Microwave, Vented Exhaust Fan, Water To Refrigerator, Water Heater
Laundry Washer Hookup, Gas Dryer Hookup, Inside, Laundry Room, Upper Level
Exterior
Parking Features Driveway
Garage Spaces 2.0
Garage Description 2.0
Fence Wood, Wrought Iron
Pool None
Community Features Lake, Storm Drain(s), Street Lights, Suburban, Sidewalks, Gated
Amenities Available Other Courts, Barbecue, Playground
View Y/N Yes
View Park/Greenbelt
Roof Type Concrete
Porch Covered
Attached Garage Yes
Total Parking Spaces 2
Private Pool No
Building
Lot Description Front Yard, Sprinklers In Rear, Sprinklers In Front, Sprinklers Timer, Sprinkler System
Story 2
Entry Level Two
Foundation Slab
Sewer Public Sewer
Water Public
Architectural Style Contemporary
Level or Stories Two
New Construction No
Schools
High Schools Beaumont
School District Beaumont
Others
HOA Name Oak Valley Community
Senior Community No
Tax ID 400630063
Security Features Carbon Monoxide Detector(s),Gated Community,Smoke Detector(s)
Acceptable Financing Cash, Conventional, FHA, VA Loan
Listing Terms Cash, Conventional, FHA, VA Loan
Financing FHA
Special Listing Condition Standard
Read Less
Want to know what your home might be worth? Contact us for a FREE valuation!

Our team is ready to help you sell your home for the highest possible price ASAP

Bought with Jennifer Higgins • REAL BROKER TECHNOLOGIES





