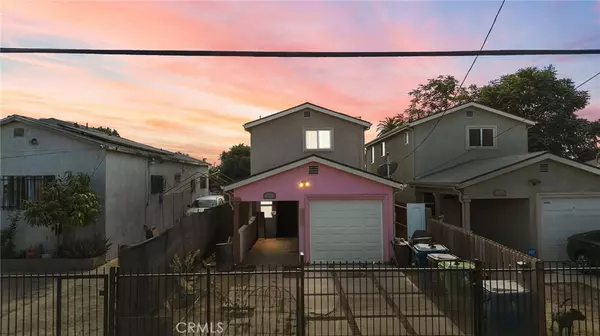$660,000
$629,999
4.8%For more information regarding the value of a property, please contact us for a free consultation.
1406 E 110th ST Los Angeles, CA 90059
4 Beds
3 Baths
1,530 SqFt
Key Details
Sold Price $660,000
Property Type Single Family Home
Sub Type Single Family Residence
Listing Status Sold
Purchase Type For Sale
Square Footage 1,530 sqft
Price per Sqft $431
MLS Listing ID IG24225900
Sold Date 01/22/25
Bedrooms 4
Full Baths 3
HOA Y/N No
Year Built 2015
Lot Size 2,835 Sqft
Property Description
Welcome to this well-maintained, move-in-ready 2-story home, featuring 4 bedrooms and 3 bathrooms, perfect for families and investors alike! This home offers a spacious open floor plan with plenty of natural light, creating a bright and inviting atmosphere. The living area flows seamlessly into a modern kitchen equipped with dark cabinetry, granite countertops, and stainless steel appliances—ideal for both everyday meals and entertaining. Home includes paid off solar panels.
Upstairs, you'll find a comfortable layout with generously sized bedrooms, including a large primary suite and additional bedrooms with ample closet space. Each room is uniquely styled with warm-toned laminate flooring, ceiling fans, and thoughtfully designed window treatments that add a touch of elegance to the spaces. The bathrooms are updated with tiled shower/tub combinations and stylish vanities, providing both functionality and style.
Outside, the property boasts a large backyard featuring a storage shed and a concrete patio area—perfect for outdoor dining, relaxation, or additional storage. The fully fenced yard offers privacy and room for customization to fit your lifestyle. A unique highlight is the separate driveway with plenty of space for parking, leading to an attached garage.
Conveniently located near schools, parks, shopping, and easy access to major roads, this home combines the best of suburban tranquility with urban accessibility. Whether you're looking for a family home or a solid rental investment, this property checks all the boxes!
Don't miss the chance to make this lovely home your own—schedule a tour today!
Location
State CA
County Los Angeles
Area Watt - Watts
Zoning LAR2
Rooms
Main Level Bedrooms 1
Interior
Interior Features Ceiling Fan(s), Bedroom on Main Level, Walk-In Closet(s)
Heating Wall Furnace
Cooling Central Air
Flooring Laminate
Fireplaces Type None
Fireplace No
Appliance Gas Oven
Laundry Inside, Laundry Room
Exterior
Garage Spaces 1.0
Carport Spaces 1
Garage Description 1.0
Pool None
Community Features Biking, Storm Drain(s), Street Lights
Utilities Available Electricity Connected, Sewer Connected, Water Connected
View Y/N Yes
View Mountain(s)
Roof Type Shingle
Porch None
Attached Garage Yes
Total Parking Spaces 4
Private Pool No
Building
Lot Description 0-1 Unit/Acre
Story 2
Entry Level Two
Sewer Public Sewer
Water Public
Level or Stories Two
New Construction No
Schools
School District Jefferson
Others
Senior Community No
Tax ID 6070007049
Acceptable Financing Cash, Conventional, FHA, VA Loan
Green/Energy Cert Solar
Listing Terms Cash, Conventional, FHA, VA Loan
Financing FHA
Special Listing Condition Standard
Read Less
Want to know what your home might be worth? Contact us for a FREE valuation!

Our team is ready to help you sell your home for the highest possible price ASAP

Bought with Jeffrey Santos Zamora • eXp Realty of California Inc





