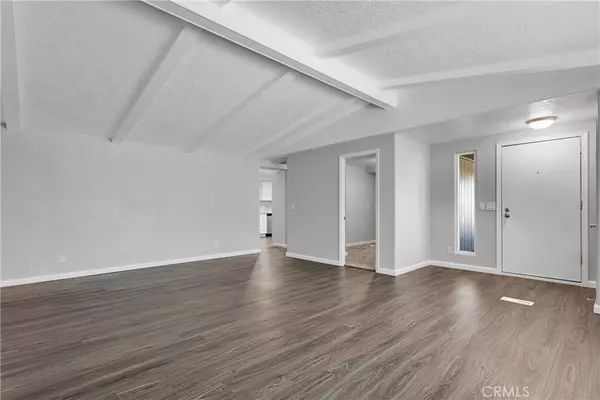$185,600
$225,000
17.5%For more information regarding the value of a property, please contact us for a free consultation.
15252 Seneca RD #294 Victorville, CA 92392
4 Beds
2 Baths
1,888 SqFt
Key Details
Sold Price $185,600
Property Type Manufactured Home
Listing Status Sold
Purchase Type For Sale
Square Footage 1,888 sqft
Price per Sqft $98
MLS Listing ID HD24244805
Sold Date 01/24/25
Bedrooms 4
Full Baths 2
Construction Status Turnkey
HOA Y/N No
Land Lease Amount 700.0
Year Built 1983
Lot Size 3,497 Sqft
Property Description
Beautiful 4 bedroom-2 bathroom manufactured home for sale NOW! This spacious home offers a great floor plan that has been completely upgraded. Highlights about the home include a new kitchen with granite countertops and new appliances, a large living room that can accommodate all your needs, and an amazing master bedroom with attached bath that features a new jacuzzi tub and walk-in shower! Call your real estate professional for a showing! Buyer to verify all information provided.
This mobile home is located in the desirable all-ages Gold West Mobile Home Park, an upscale community. The fully gated park's amenities include paid security, two pools, spa, tennis courts, basketball courts, gym and large clubhouse with an event room that includes a kitchen! Located close to the freeway, shopping centers and schools!
All Buyers must be park-approved prior to purchasing the home!
Location
State CA
County San Bernardino
Area Vic - Victorville
Building/Complex Name Gold West Mobile Home Park
Rooms
Other Rooms Shed(s)
Interior
Interior Features Beamed Ceilings, Ceiling Fan(s), High Ceilings, Recessed Lighting, Storage, Unfurnished, Walk-In Closet(s)
Heating Central
Cooling Central Air, Evaporative Cooling
Flooring Carpet, Vinyl
Fireplace No
Appliance Dishwasher, Disposal, Gas Range, Gas Water Heater, Microwave
Laundry Inside, Laundry Room
Exterior
Exterior Feature Awning(s)
Parking Features Attached Carport, Concrete
Garage Spaces 2.0
Carport Spaces 1
Garage Description 2.0
Fence Chain Link
Pool Community, Heated, Association
Community Features Street Lights, Gated, Pool
Utilities Available Cable Connected, Electricity Connected, Natural Gas Connected, Sewer Connected, Water Connected
Amenities Available Call for Rules, Clubhouse, Fitness Center, Maintenance Grounds, Meeting Room, Management, Pool, Pet Restrictions, Spa/Hot Tub, Security, Tennis Court(s), Trash, Water
View Y/N Yes
View Mountain(s)
Roof Type Composition
Accessibility No Stairs, See Remarks
Porch Covered, Deck, Front Porch, Glass Enclosed, Porch
Attached Garage No
Total Parking Spaces 3
Private Pool No
Building
Lot Description Rocks, Street Level
Faces West
Story 1
Entry Level One
Foundation Pillar/Post/Pier
Sewer Public Sewer
Water Public
Level or Stories One
Additional Building Shed(s)
Construction Status Turnkey
Schools
School District Victor Valley Unified
Others
Pets Allowed Breed Restrictions
Senior Community No
Tax ID 3106181166294
Security Features Security Gate,Gated Community
Acceptable Financing Cash, Conventional, Submit
Listing Terms Cash, Conventional, Submit
Financing Conventional
Special Listing Condition Standard
Pets Allowed Breed Restrictions
Read Less
Want to know what your home might be worth? Contact us for a FREE valuation!

Our team is ready to help you sell your home for the highest possible price ASAP

Bought with Grace Tonning • First Team Real Estate-HighDes





