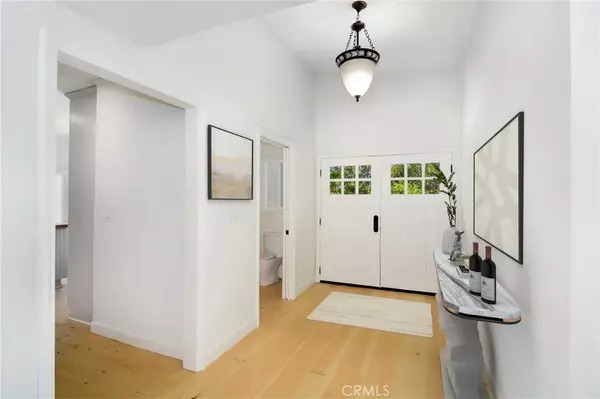$1,899,000
$1,899,000
For more information regarding the value of a property, please contact us for a free consultation.
4614 Sendero PL Tarzana, CA 91356
5 Beds
4 Baths
3,167 SqFt
Key Details
Sold Price $1,899,000
Property Type Single Family Home
Sub Type Single Family Residence
Listing Status Sold
Purchase Type For Sale
Square Footage 3,167 sqft
Price per Sqft $599
MLS Listing ID SR24253228
Sold Date 01/24/25
Bedrooms 5
Full Baths 3
Half Baths 1
Construction Status Turnkey
HOA Y/N No
Year Built 1961
Lot Size 0.414 Acres
Property Description
Sought after “Charles Dubois” nestled at the end of a desirable quiet cul-de-sac. Come escape down a long driveway shielded by a natural canopy of serene trees to discover this nearly 3,200 sq. ft. five-bedroom "South of Blvd" sensational single-level. Gorgeous refinished wide-plank blond wood floors, new interior paint and newer windows & doors welcome you home. A masterful addition expands an already massive living room & family room enhanced by distinct vaulted wood ceilings & a magnificent double-sided fireplace. The expansion continues to the south-wing featuring a private bedroom, full bath & ideal office. Light & bright kitchen affords a large center-island, quality appliances & adjacent dining. Desirable Jack & Jill bedrooms with vaulted ceilings are connected by a beautifully upgraded full bath. Spacious primary suite affords a luxurious bath with separate spa tub & soothing rain-head shower. Outside, revel within these sprawling grounds. Large refreshing pool & spa nestled amongst the lush foliage are ideally positioned to capture the magical panoramic backdrop of rolling hills & all the glory that surrounds. Spacious side yard elevates the opportunities. Direct access two-car garage, newer A/C & tankless water heater further enhance. Sought-after schools too....truly an amazing place to call home!
Location
State CA
County Los Angeles
Area Tar - Tarzana
Zoning LARE11
Rooms
Main Level Bedrooms 5
Interior
Interior Features Beamed Ceilings, Cathedral Ceiling(s), Eat-in Kitchen, High Ceilings, Open Floorplan, Jack and Jill Bath, Primary Suite
Heating Central
Cooling Central Air
Flooring Tile, Wood
Fireplaces Type Family Room, Living Room
Fireplace Yes
Appliance Dishwasher, Electric Oven, Disposal, Gas Range
Laundry In Garage
Exterior
Parking Features Direct Access, Driveway, Garage
Garage Spaces 2.0
Garage Description 2.0
Fence Wood
Pool Private
Community Features Street Lights
Utilities Available Cable Available, Electricity Connected, Natural Gas Connected, Sewer Connected, Water Connected
View Y/N Yes
View Hills, Trees/Woods
Roof Type Composition
Porch Concrete
Attached Garage Yes
Total Parking Spaces 2
Private Pool Yes
Building
Lot Description Cul-De-Sac, Level, Street Level, Walkstreet
Story 1
Entry Level One
Foundation Slab
Sewer Public Sewer
Water Public
Level or Stories One
New Construction No
Construction Status Turnkey
Schools
Elementary Schools Wilbur
Middle Schools Portola
High Schools Taft
School District Los Angeles Unified
Others
Senior Community No
Tax ID 2176024033
Acceptable Financing Cash, Cash to New Loan
Listing Terms Cash, Cash to New Loan
Financing Cash
Special Listing Condition Standard
Read Less
Want to know what your home might be worth? Contact us for a FREE valuation!

Our team is ready to help you sell your home for the highest possible price ASAP

Bought with Christina Kim • Keller Williams Larchmont




