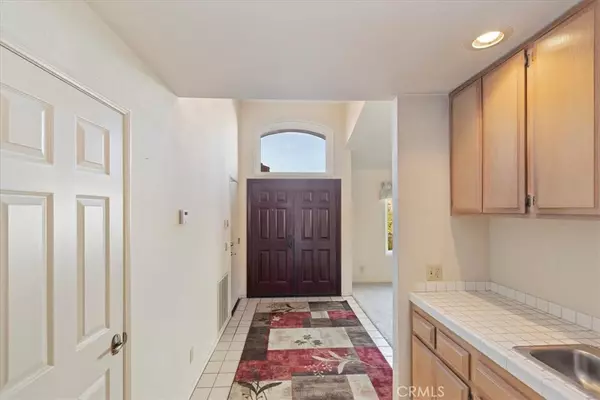$620,000
$615,000
0.8%For more information regarding the value of a property, please contact us for a free consultation.
9180 Limecrest Dr. Riverside, CA 92508
3 Beds
2 Baths
1,530 SqFt
Key Details
Sold Price $620,000
Property Type Single Family Home
Sub Type Single Family Residence
Listing Status Sold
Purchase Type For Sale
Square Footage 1,530 sqft
Price per Sqft $405
MLS Listing ID IV24252625
Sold Date 01/22/25
Bedrooms 3
Full Baths 1
Three Quarter Bath 1
Construction Status Turnkey
HOA Y/N No
Year Built 1988
Lot Size 9,583 Sqft
Property Description
Welcome to 9180 Limecrest Dr, a beautifully maintained home offering 3 bedrooms, 1.75 baths, and 1,530 sq. ft. of living space on a generous 9,583 sq. ft. lot. This home impresses from the moment you step through the double-door entry with no steps, leading to an interior with vaulted ceilings and a seamless blend of functionality and charm.
Enjoy a versatile layout that includes a living room and dining room combo, a separate family room with a gas starter fireplace, and a wet bar perfect for entertaining. The kitchen features a gas oven/range stove, dishwasher, and tile flooring, complemented by an enclosed patio sunroom that provides additional living space.
The primary suite offers comfort and style, boasting mirrored closet doors, a walk-in closet, dual sinks, a remodeled shower, and a private slider leading to the backyard. The secondary bedrooms are equally inviting, complete with mirrored closet doors. The hallway includes a washer and dryer and a newer vanity in the hall bathroom.
Upgrades include dual-pane windows, recessed lighting, new carpet, and a newer air conditioning unit. Outdoors, the large lot showcases a concrete patio, garden shed, and partial vinyl and wood fencing, while rain gutters and sprinklers add convenience. The attached two-car garage with direct access completes this gem. Located in a desirable Riverside neighborhood, this home offers comforts and timeless appeal. It won't last long!
Location
State CA
County Riverside
Area 252 - Riverside
Rooms
Other Rooms Shed(s)
Main Level Bedrooms 3
Interior
Interior Features Ceiling Fan(s), Cathedral Ceiling(s), Separate/Formal Dining Room, Granite Counters, Recessed Lighting, Tile Counters, Bar, All Bedrooms Down, Bedroom on Main Level, Main Level Primary, Walk-In Closet(s)
Heating Forced Air, Natural Gas
Cooling Central Air
Flooring Carpet, Tile
Fireplaces Type Family Room, Gas Starter
Fireplace Yes
Appliance Dishwasher, Disposal, Gas Oven, Gas Range, Microwave, Water Heater
Laundry Washer Hookup, Gas Dryer Hookup, Inside
Exterior
Exterior Feature Rain Gutters
Parking Features Door-Multi, Direct Access, Driveway, Garage
Garage Spaces 2.0
Garage Description 2.0
Fence Average Condition, Vinyl, Wood
Pool None
Community Features Curbs, Gutter(s), Street Lights, Sidewalks
Utilities Available Cable Connected, Electricity Connected, Natural Gas Connected, Phone Connected, Sewer Connected, Water Connected
View Y/N No
View None
Roof Type Tile
Accessibility None
Porch Concrete
Attached Garage Yes
Total Parking Spaces 2
Private Pool No
Building
Lot Description Back Yard, Front Yard, Sprinklers In Front
Faces West
Story 1
Entry Level One
Foundation Slab
Sewer Public Sewer
Water Public
Architectural Style Modern
Level or Stories One
Additional Building Shed(s)
New Construction No
Construction Status Turnkey
Schools
Elementary Schools Twain
Middle Schools Miller
High Schools King
School District Riverside Unified
Others
Senior Community No
Tax ID 266345020
Security Features Carbon Monoxide Detector(s),Smoke Detector(s)
Acceptable Financing Cash, Conventional, FHA, Submit, VA Loan
Listing Terms Cash, Conventional, FHA, Submit, VA Loan
Financing FHA
Special Listing Condition Standard
Read Less
Want to know what your home might be worth? Contact us for a FREE valuation!

Our team is ready to help you sell your home for the highest possible price ASAP

Bought with Leslie Cruz • Keller Williams Pacific Estate





