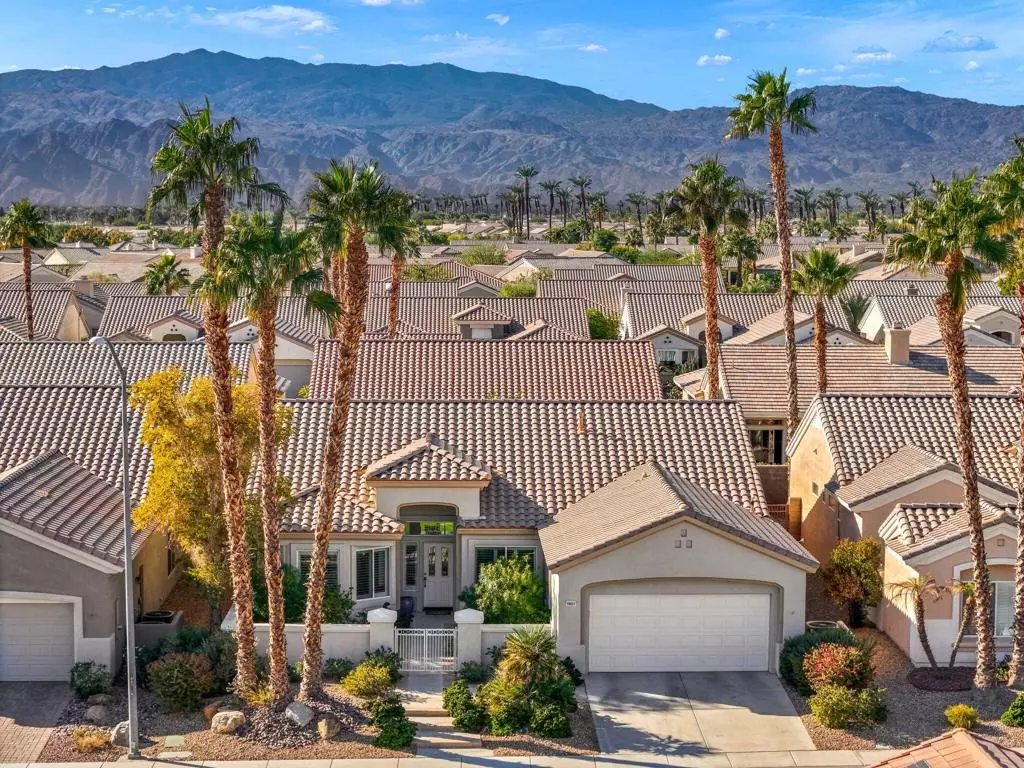$537,000
$549,000
2.2%For more information regarding the value of a property, please contact us for a free consultation.
78621 Rainswept WAY Palm Desert, CA 92211
2 Beds
2 Baths
2,032 SqFt
Key Details
Sold Price $537,000
Property Type Single Family Home
Sub Type Single Family Residence
Listing Status Sold
Purchase Type For Sale
Square Footage 2,032 sqft
Price per Sqft $264
Subdivision Sun City
MLS Listing ID 219120506DA
Sold Date 01/22/25
Bedrooms 2
Full Baths 2
Condo Fees $374
HOA Fees $374/mo
HOA Y/N Yes
Year Built 2003
Lot Size 6.000 Acres
Property Description
55+ Sun City Palm Desert--Super popular Great room St. Croix. 2 bedroom/2 baths plus versatile DEN. Fabulous location in the newer section with easy access through the north gate and perfect sunny south facing rear yard. Beautiful curb appeal with gated front courtyard with soothing fountain. Inside, front door has custom inset glass, super open floor plan with wall of 3 side-by-side sliding doors creating abundant natural light throughout the great room and kitchen. Luxury vinyl floors throughout (NO CARPET!) plantation shutters t/o and Hunter Douglas pull across cellular shades, recessed lights t/o. and new hardware. Kitchen features chef's island, newer appliances, upgraded white raised panel maple cabinets, breakfast nook with a view to the courtyard and breakfast bar. Master suite is spacious and has fan/light combo, double set of power blinds (one is black out), bath has dual sinks, and stall shower, white cabinets, high vanity, chair height toilet, and large walk-in closet w/mirrored doors. Guest bedroom has adjacent bath with tub/shower combo, white cabinets. Private DEN/OFFICE is off the entry and has double French doors. Laundry room has cabinets & newer washer and dryer are included. Garage features an ''on demand'' water heater, HVAC newer in 2019, and extra fridge. The extended patio has a large Alumawood awning, high quality turf, tropical and desert landscaping, beautiful waterfall feature, and above ground hot tub. Relax and enjoy or perfect for entertaining!
Location
State CA
County Riverside
Area 307 - Sun City
Interior
Interior Features Breakfast Bar, Breakfast Area, Separate/Formal Dining Room, All Bedrooms Down
Heating Forced Air
Flooring Vinyl
Fireplace No
Appliance Dishwasher, Refrigerator
Laundry Laundry Room
Exterior
Parking Features Driveway
Garage Spaces 2.0
Garage Description 2.0
Fence Block
Community Features Golf, Gated
Utilities Available Cable Available
Amenities Available Bocce Court, Billiard Room, Clubhouse, Controlled Access, Fitness Center, Golf Course, Game Room, Meeting Room, Meeting/Banquet/Party Room, Playground, Pet Restrictions, Tennis Court(s), Cable TV
View Y/N No
Porch Covered
Attached Garage Yes
Total Parking Spaces 4
Private Pool No
Building
Lot Description Drip Irrigation/Bubblers, Landscaped, Planned Unit Development
Story 1
Entry Level One
Level or Stories One
New Construction No
Others
HOA Name Sun City Palm Community Association
Senior Community Yes
Tax ID 752440021
Security Features Gated Community,24 Hour Security
Acceptable Financing Cash, Cash to New Loan, Conventional, FHA, VA Loan
Listing Terms Cash, Cash to New Loan, Conventional, FHA, VA Loan
Financing Cash
Special Listing Condition Standard
Read Less
Want to know what your home might be worth? Contact us for a FREE valuation!

Our team is ready to help you sell your home for the highest possible price ASAP

Bought with Kattie Givens • Equity Union





