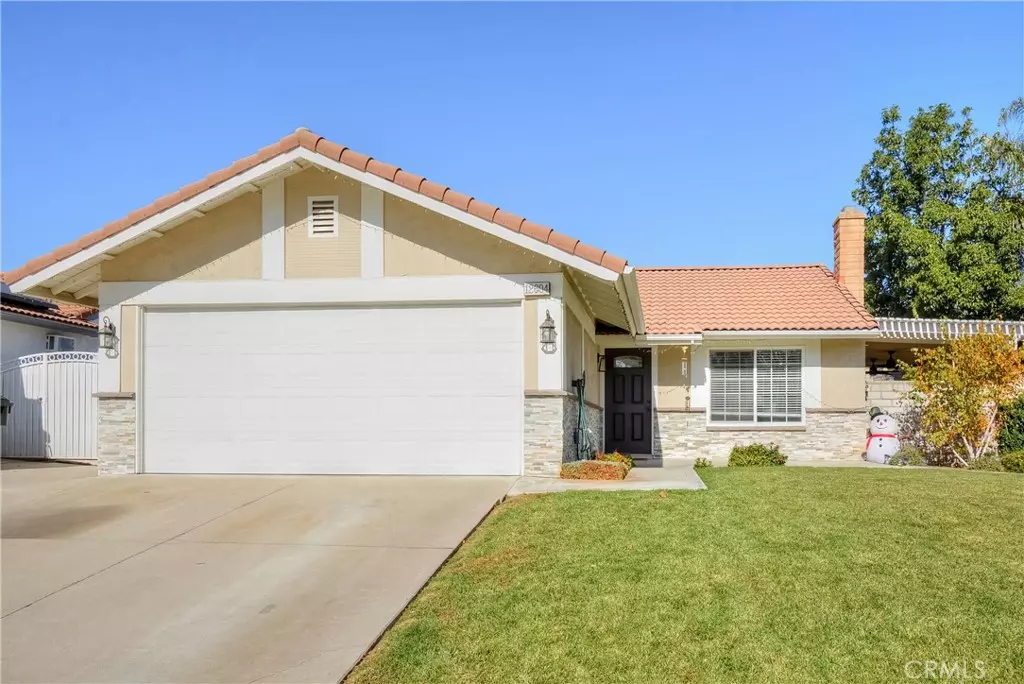$690,000
$700,000
1.4%For more information regarding the value of a property, please contact us for a free consultation.
12604 Nasturtium DR Rancho Cucamonga, CA 91739
3 Beds
2 Baths
1,013 SqFt
Key Details
Sold Price $690,000
Property Type Single Family Home
Sub Type Single Family Residence
Listing Status Sold
Purchase Type For Sale
Square Footage 1,013 sqft
Price per Sqft $681
MLS Listing ID PW25005195
Sold Date 01/22/25
Bedrooms 3
Full Baths 2
HOA Y/N No
Year Built 1985
Lot Size 5,000 Sqft
Property Description
Discover this delightful updated single-story house with 3 bedrooms and 2 bathrooms, nestled in a quiet cul-de-sac in the desirable Victoria Windrows community, one of Rancho Cucamonga's most sought-after communities. Upon entry, enjoy its open, modern, and inviting concept, starting with a spacious living room featuring a charming fireplace and high ceilings that enhance the area. As you continue, you will find the stylish remodeled kitchen featuring plenty of cabinetry, marble countertops, a spacious island, and updated lighting fixtures. Adding more comfort and versatility, this lovely house has a sunroom ideal for a home office or activity room.
The primary bedroom is generously sized, with a wall-to-wall closet with mirrored doors and a ceiling fan.
The two additional bedrooms are well-appointed, offering ceiling fans, mirrored closet doors, and carpet flooring.
The primary and hall bathrooms have been tastefully remodeled with new showers, vanities, sinks, countertops, and fixtures.
Outside, you can enjoy a fully fenced backyard with various fruit trees and a patio that offers a perfect setting for outdoor gatherings.
The generously sized attached garage offers plenty of space for your vehicle, tools, or additional storage.
This residence is situated within the Etiwanda School District and near Victoria Gardens Mall. It's minutes away from the 210,15, and 10 freeways, making it very convenient for commuters—no HOA dues.
Location
State CA
County San Bernardino
Area 688 - Rancho Cucamonga
Rooms
Main Level Bedrooms 3
Interior
Heating Central
Cooling Central Air
Fireplaces Type Living Room
Fireplace Yes
Laundry In Garage
Exterior
Garage Spaces 2.0
Garage Description 2.0
Pool None
Community Features Park, Suburban
View Y/N Yes
View Neighborhood
Attached Garage Yes
Total Parking Spaces 2
Private Pool No
Building
Lot Description Cul-De-Sac
Story 1
Entry Level One
Sewer Public Sewer
Water Public
Level or Stories One
New Construction No
Schools
School District Chaffey Joint Union High
Others
Senior Community No
Tax ID 1089452240000
Acceptable Financing Cash, Conventional
Listing Terms Cash, Conventional
Financing Cash
Special Listing Condition Standard
Read Less
Want to know what your home might be worth? Contact us for a FREE valuation!

Our team is ready to help you sell your home for the highest possible price ASAP

Bought with SCOTT GEE • REALTY MASTERS & ASSOCIATES





