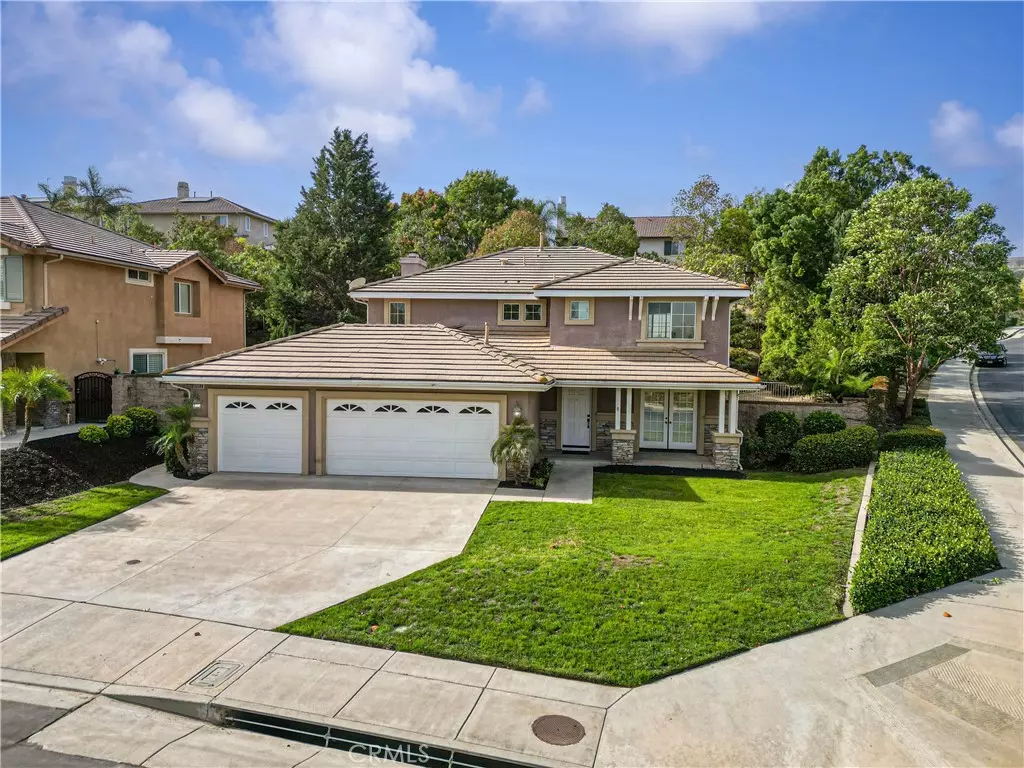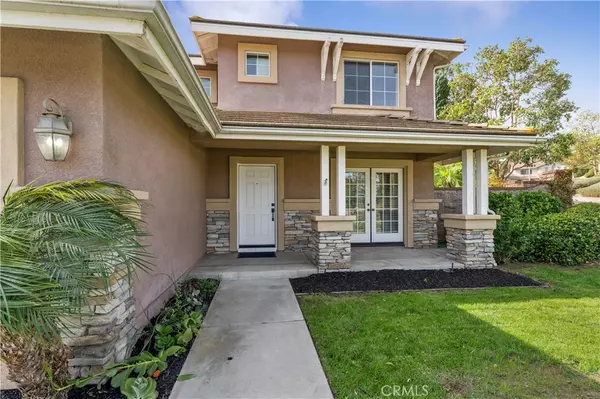$1,305,000
$1,249,888
4.4%For more information regarding the value of a property, please contact us for a free consultation.
16588 Quail Country AVE Chino Hills, CA 91709
5 Beds
4 Baths
2,691 SqFt
Key Details
Sold Price $1,305,000
Property Type Single Family Home
Sub Type Single Family Residence
Listing Status Sold
Purchase Type For Sale
Square Footage 2,691 sqft
Price per Sqft $484
MLS Listing ID CV24228980
Sold Date 01/22/25
Bedrooms 5
Full Baths 4
Condo Fees $202
Construction Status Updated/Remodeled,Turnkey
HOA Fees $202/mo
HOA Y/N Yes
Year Built 2002
Lot Size 10,624 Sqft
Property Description
Welcome to this beautifully renovated 5-bedroom, 4-bathroom gem in the heart of Chino Hills! This home combines modern elegance with a spacious, open floor plan, perfect for entertaining and comfortable family living. Thoughtfully designed, the main floor features a convenient bedroom and full bathroom, ideal for guests or multi-generational living. Each room is filled with natural light, accentuating the high-quality finishes and meticulous updates throughout. The updated kitchen opens seamlessly to the living and dining areas, creating a warm and inviting space to gather. Upstairs, you'll find additional bedrooms, including a luxurious primary suite. Located in a highly desirable, safe community, Chino Hills is known for its top-rated schools and offers easy access to major freeways like the 71, 91, and 60, making your commute a breeze. Don't miss this opportunity to own a stunning, move-in-ready home in one of Southern California's most sought-after neighborhoods!
Location
State CA
County San Bernardino
Area 682 - Chino Hills
Rooms
Main Level Bedrooms 1
Interior
Interior Features Balcony, Ceiling Fan(s), Separate/Formal Dining Room, Eat-in Kitchen, Open Floorplan, Quartz Counters, Recessed Lighting, Bedroom on Main Level, Walk-In Pantry
Heating Central
Cooling Central Air
Flooring Carpet, Tile
Fireplaces Type Family Room
Fireplace Yes
Appliance Dishwasher, Gas Cooktop, Gas Oven, Gas Water Heater, Range Hood
Laundry Laundry Room, Upper Level
Exterior
Parking Features Door-Multi, Direct Access, Driveway, Garage Faces Front, Garage
Garage Spaces 3.0
Garage Description 3.0
Fence Block
Pool None
Community Features Biking, Dog Park, Hiking, Park, Street Lights, Sidewalks
Utilities Available Cable Available, Electricity Available, Natural Gas Available, Phone Available, Sewer Available, Water Available
Amenities Available Maintenance Grounds
View Y/N No
View None
Porch Covered, Front Porch, Patio
Attached Garage Yes
Total Parking Spaces 3
Private Pool No
Building
Lot Description Corner Lot, Front Yard, Lawn, Landscaped, Sprinklers Timer, Sprinkler System
Story 2
Entry Level Two
Foundation Slab
Sewer Public Sewer
Water Public
Level or Stories Two
New Construction No
Construction Status Updated/Remodeled,Turnkey
Schools
Elementary Schools Wickman
Middle Schools Townsend
High Schools Chino Hills
School District Chino Valley Unified
Others
HOA Name Pinehurst Hills
Senior Community No
Tax ID 1017804420000
Acceptable Financing Cash, Cash to New Loan, Conventional, 1031 Exchange, Submit, VA Loan
Listing Terms Cash, Cash to New Loan, Conventional, 1031 Exchange, Submit, VA Loan
Financing Conventional
Special Listing Condition Standard
Read Less
Want to know what your home might be worth? Contact us for a FREE valuation!

Our team is ready to help you sell your home for the highest possible price ASAP

Bought with Sean Noonan • Pacific Sotheby's Int'l Realty





