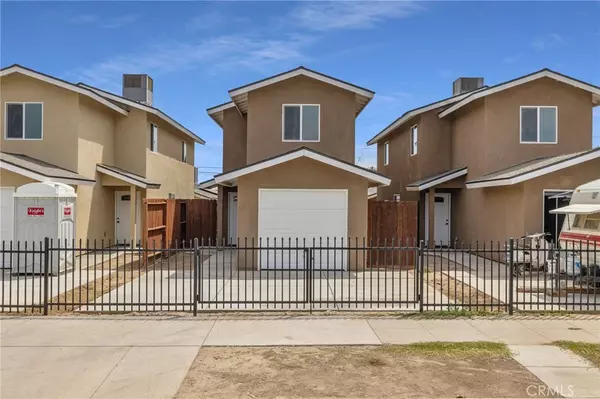$490,000
$490,000
For more information regarding the value of a property, please contact us for a free consultation.
1413 Oregon st. Bakersfield, CA 93305
5 Beds
4 Baths
900 SqFt
Key Details
Sold Price $490,000
Property Type Multi-Family
Sub Type Duplex
Listing Status Sold
Purchase Type For Sale
Square Footage 900 sqft
Price per Sqft $544
MLS Listing ID OC24203914
Sold Date 01/09/25
Bedrooms 5
Full Baths 3
Half Baths 1
Construction Status Under Construction
HOA Y/N No
Year Built 2024
Lot Size 3,920 Sqft
Property Description
If you are looking for a fantastic newly built home with an ADU for family totaling approx 2000 s ft or extra rental income, this property is perfect for you! The front 2 story encompasses 3 bedrooms and 3 baths with a ton of open space showing off your perfectly placed well appointed kitchen. The front home is approx 1200 sq ft and the back unit is approx 740 sq ft. This home has plenty of storage, large pantry and a great floor plan. The back home is 2 bedrooms with 1 spacious full bathroom. The stainless package in the kitchen is a nice finishing upscale touch. All of the bedroom and spaces are bright, spacious and well planned. This is a great affordable opportunity for generational living or a full-time rental for your portfolio.(photos are pre-completion). Schedule your private showing today!
Location
State CA
County Kern
Area Bksf - Bakersfield
Zoning R-3
Rooms
Other Rooms Two On A Lot
Interior
Interior Features Breakfast Bar, Granite Counters, In-Law Floorplan, Storage, All Bedrooms Up, Entrance Foyer
Heating Central
Cooling Central Air
Flooring Carpet, Laminate
Fireplaces Type None
Fireplace No
Appliance Dishwasher, Electric Range
Laundry Washer Hookup, Laundry Closet, In Garage
Exterior
Parking Features Driveway, Garage
Garage Spaces 1.0
Garage Description 1.0
Fence Average Condition
Pool None
Community Features Street Lights, Suburban, Sidewalks
View Y/N No
View None
Roof Type Composition
Porch None
Attached Garage Yes
Total Parking Spaces 2
Private Pool No
Building
Lot Description 2-5 Units/Acre, Level, Rectangular Lot
Story 2
Entry Level One,Two
Foundation Slab
Sewer Public Sewer
Water Public
Architectural Style Contemporary
Level or Stories One, Two
Additional Building Two On A Lot
New Construction Yes
Construction Status Under Construction
Schools
Elementary Schools Williams
Middle Schools Lincoln
School District Bakersfield City
Others
Senior Community No
Tax ID 01515017002
Security Features Carbon Monoxide Detector(s),Smoke Detector(s)
Acceptable Financing Cash, Conventional, FHA, VA Loan
Green/Energy Cert Solar
Listing Terms Cash, Conventional, FHA, VA Loan
Financing FHA 203(b)
Special Listing Condition Standard
Read Less
Want to know what your home might be worth? Contact us for a FREE valuation!

Our team is ready to help you sell your home for the highest possible price ASAP

Bought with Cristina Corea • Stonewood Realty Group, Inc





