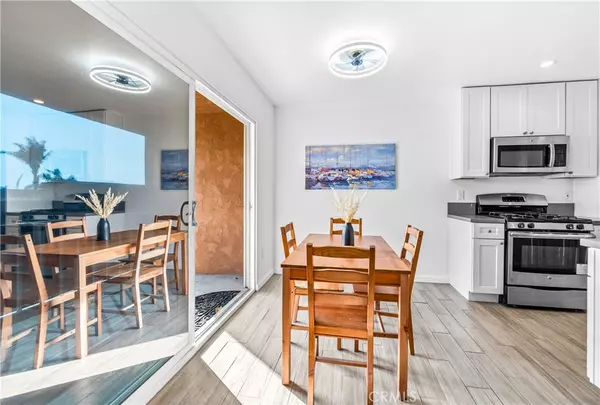$545,000
$549,000
0.7%For more information regarding the value of a property, please contact us for a free consultation.
6600 Warner AVE #152 Huntington Beach, CA 92647
2 Beds
2 Baths
1,110 SqFt
Key Details
Sold Price $545,000
Property Type Condo
Sub Type Condominium
Listing Status Sold
Purchase Type For Sale
Square Footage 1,110 sqft
Price per Sqft $490
Subdivision Villa Warner (Vwar)
MLS Listing ID OC24242938
Sold Date 01/09/25
Bedrooms 2
Full Baths 2
Condo Fees $581
Construction Status Turnkey
HOA Fees $581/mo
HOA Y/N Yes
Year Built 1969
Property Description
Absolutely gorgeous !!!! Enjoy the coastal breeze from this top floor end unit completely updated with over 1100 square feet of living space. Kitchen has been remodeled with new white cabinets , granite countertops, stainless steel appliances , spacious living room with stone fireplace
all in neutral colors that accent the beautiful flooring. Recessed lighting, smooth ceilings, new dual pane sliding glass doors and windows, all new lighting
new interior doors with new wood casings and hardware .mirrored wardrobe doors in spacious bedrooms . Villa Warner is a gated community with beautiful resort like grounds , large pool & spa , gym/weight room, extra storage outside the unit . Bike to Beach, close to downtown , great shopping
excellent restaurants . Single story condo with over 1100 square feet in this price point this close to the Ocean is not easy to find Plus you don't have to do a thing it's all been done . BONUS it has 3 parking spots. Top floor end unit with elevator access
Location
State CA
County Orange
Area 15 - West Huntington Beach
Rooms
Main Level Bedrooms 2
Interior
Interior Features Built-in Features, Balcony, Ceiling Fan(s), Eat-in Kitchen, Open Floorplan, Recessed Lighting, Storage, All Bedrooms Down, Bedroom on Main Level, Dressing Area, Main Level Primary
Heating Forced Air, Fireplace(s)
Cooling None
Flooring Tile
Fireplaces Type Living Room
Fireplace Yes
Appliance Built-In Range, Dishwasher, Disposal, Gas Oven, Gas Range, Microwave, Range Hood
Laundry Common Area
Exterior
Parking Features Assigned, Carport
Pool Association
Community Features Curbs, Suburban, Sidewalks, Gated
Utilities Available Cable Available, Electricity Connected, Natural Gas Connected, Sewer Connected
Amenities Available Billiard Room, Clubhouse, Controlled Access, Fitness Center, Maintenance Grounds, Barbecue, Pool, Pets Allowed, Spa/Hot Tub, Storage
View Y/N No
View None
Roof Type Tile
Private Pool No
Building
Lot Description Close to Clubhouse
Story 1
Entry Level One
Sewer Public Sewer
Water Public
Architectural Style Traditional
Level or Stories One
New Construction No
Construction Status Turnkey
Schools
Elementary Schools Golden View
Middle Schools Mesa View
High Schools Ocean View
School District Huntington Beach Union High
Others
HOA Name Villa Warner
Senior Community No
Tax ID 93715705
Security Features Carbon Monoxide Detector(s),Gated Community,Smoke Detector(s)
Acceptable Financing Cash to New Loan, Conventional, FHA
Listing Terms Cash to New Loan, Conventional, FHA
Financing FHA 203(b)
Special Listing Condition Standard
Read Less
Want to know what your home might be worth? Contact us for a FREE valuation!

Our team is ready to help you sell your home for the highest possible price ASAP

Bought with A.J Yue • Lenders Rate Approval.com Corp




