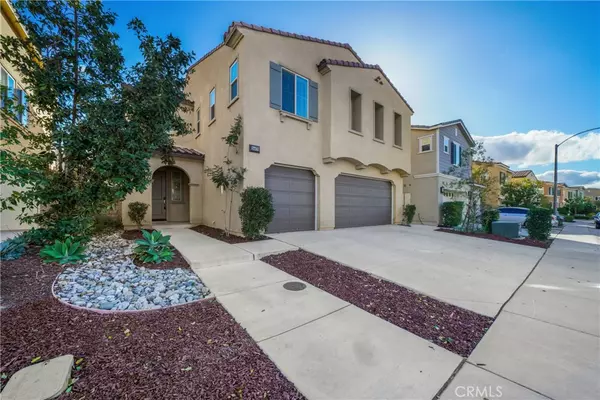$656,500
$650,000
1.0%For more information regarding the value of a property, please contact us for a free consultation.
24475 Preston CT Lake Elsinore, CA 92532
5 Beds
3 Baths
3,091 SqFt
Key Details
Sold Price $656,500
Property Type Single Family Home
Sub Type Single Family Residence
Listing Status Sold
Purchase Type For Sale
Square Footage 3,091 sqft
Price per Sqft $212
MLS Listing ID SW24223995
Sold Date 12/31/24
Bedrooms 5
Full Baths 3
Condo Fees $210
Construction Status Updated/Remodeled,Turnkey
HOA Fees $210/mo
HOA Y/N Yes
Year Built 2018
Lot Size 5,510 Sqft
Property Description
Gorgeous home located in the master planned GATED COMMUNITY Westridge of Canyon Hills with SOLAR! The first floor features a beautiful kitchen with over sized island, granite countertops and dark espresso cabinets. Also for your convenience is an over sized walk in pantry and stainless steel appliances. Huge breakfast nook off of the kitchen as well as a cozy family room with a California patio which opens out into the backyard. There is a full bedroom and full bathroom on the lower level as well. The additional bedrooms are located upstairs and are all good in size. There is a loft perfect for a media room or home office. The Primary suite has plenty of space! There is a large soaking tub and stand alone shower as well as two separate walk in closets with enough space for the clothes lover in your family. There is fresh paint and flooring throughout so the home feels nice and new! The community offers several amenities including a huge pool and spa, dog park, playground, basketball court and much more! Come and see what this home has to offer!
Location
State CA
County Riverside
Area Srcar - Southwest Riverside County
Rooms
Main Level Bedrooms 1
Interior
Interior Features Breakfast Bar, Separate/Formal Dining Room, Eat-in Kitchen, Granite Counters, High Ceilings, In-Law Floorplan, Open Floorplan, Pantry, Storage, Bedroom on Main Level, Loft, Primary Suite
Heating Central
Cooling Central Air
Flooring Carpet, Laminate, Tile, Vinyl, Wood
Fireplaces Type None
Fireplace No
Appliance Dishwasher, Gas Cooktop, Gas Range, Microwave
Laundry Laundry Room, Upper Level
Exterior
Parking Features Driveway, Public
Garage Spaces 3.0
Garage Description 3.0
Fence New Condition
Pool Community, Association
Community Features Storm Drain(s), Street Lights, Gated, Park, Pool
Amenities Available Fire Pit, Outdoor Cooking Area, Barbecue, Picnic Area, Playground, Pool, Spa/Hot Tub, Security
View Y/N Yes
View Mountain(s), Neighborhood
Roof Type Tile
Accessibility Parking
Porch Covered, Open, Patio
Attached Garage Yes
Total Parking Spaces 3
Private Pool No
Building
Lot Description Back Yard, Close to Clubhouse, Front Yard, Near Park, Yard
Story 2
Entry Level Two
Sewer Public Sewer
Water Public
Architectural Style Modern
Level or Stories Two
New Construction No
Construction Status Updated/Remodeled,Turnkey
Schools
School District Lake Elsinore Unified
Others
HOA Name Westridge - Canyon Hills
Senior Community No
Tax ID 363932007
Security Features Carbon Monoxide Detector(s),Gated Community,Smoke Detector(s)
Acceptable Financing Cash, Cash to Existing Loan, Cash to New Loan, Conventional, 1031 Exchange, FHA, VA Loan, VA No Loan
Listing Terms Cash, Cash to Existing Loan, Cash to New Loan, Conventional, 1031 Exchange, FHA, VA Loan, VA No Loan
Financing Conventional
Special Listing Condition Standard
Read Less
Want to know what your home might be worth? Contact us for a FREE valuation!

Our team is ready to help you sell your home for the highest possible price ASAP

Bought with Ana Dittamo • Redfin Corporation





