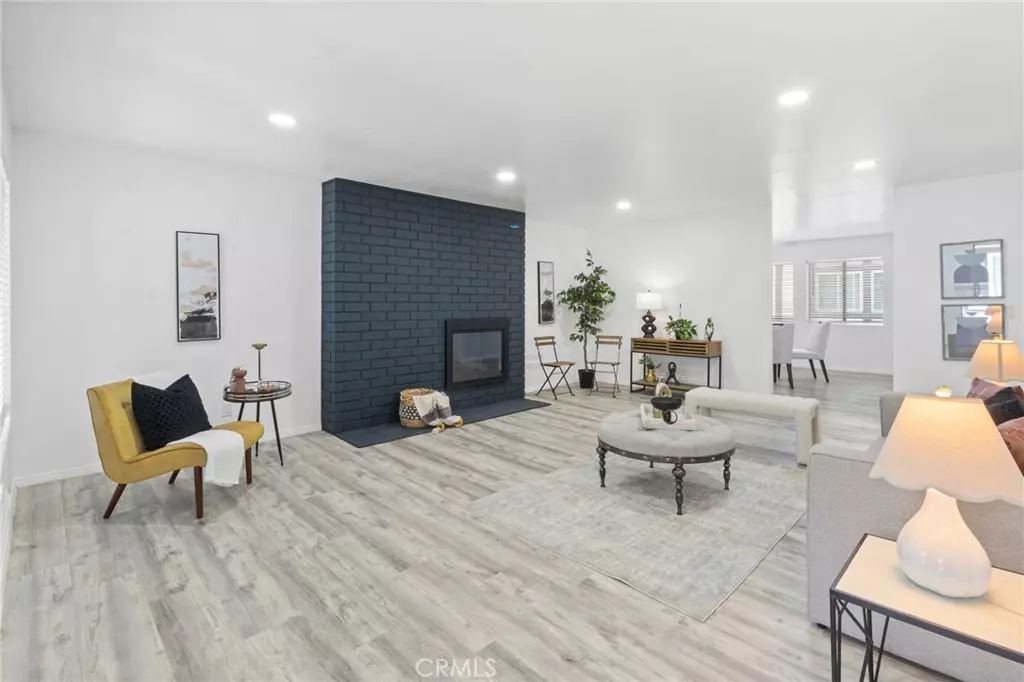$718,800
$650,000
10.6%For more information regarding the value of a property, please contact us for a free consultation.
15508 Williams ST #N Tustin, CA 92780
3 Beds
2 Baths
1,620 SqFt
Key Details
Sold Price $718,800
Property Type Condo
Sub Type Condominium
Listing Status Sold
Purchase Type For Sale
Square Footage 1,620 sqft
Price per Sqft $443
MLS Listing ID OC24198036
Sold Date 12/23/24
Bedrooms 3
Full Baths 2
Condo Fees $495
HOA Fees $495/mo
HOA Y/N Yes
Year Built 1967
Property Description
Discover this turn-key, second-level condo in the highly desirable Williamshire Community of Tustin, offering stunning pool and greenbelt views. Nestled among lush landscaping, this home provides a spacious, inviting living area complete with a cozy fireplace, perfect for relaxation. The open floor plan seamlessly integrates the living, dining, and kitchen areas, making it ideal for entertaining.
The beautifully updated kitchen features stainless steel appliances, a NEST thermostat, recessed lighting, soft-close cabinets, a new sink, and new flooring. The primary suite serves as a peaceful retreat with a ceiling fan, walk-in closet, and a modern en-suite bathroom with double vanities. Two additional generously sized bedrooms share a stylishly updated bathroom.
This home boasts new flooring throughout, a new range hood, refrigerator, dishwasher, brand new washer and dryer, central air with a 2021 A/C unit, and a recently installed heater in 2023. With numerous updates, this home is ready to move in!
The FHA-approved Williamshire Community offers fantastic amenities, including a sparkling pool, clubhouse, and an exercise room, all within a gated and secure environment. Conveniently located near the 55 and 5 freeways, enjoy easy access to attractions such as the Santa Ana Zoo and Old Town Tustin. Complete with an attached 2-car garage and ample storage, this condo is a must-see!
Location
State CA
County Orange
Area 71 - Tustin
Rooms
Main Level Bedrooms 3
Interior
Heating Central
Cooling Central Air
Flooring Laminate
Fireplaces Type Living Room
Fireplace Yes
Appliance Dishwasher, Gas Cooktop, Disposal, Range Hood, Dryer, Washer
Laundry Washer Hookup, Electric Dryer Hookup, See Remarks
Exterior
Garage Spaces 2.0
Garage Description 2.0
Pool Association
Community Features Storm Drain(s), Street Lights, Suburban, Sidewalks
Amenities Available Clubhouse, Fitness Center, Picnic Area, Pool
View Y/N Yes
View Courtyard
Attached Garage No
Total Parking Spaces 2
Private Pool No
Building
Story 2
Entry Level One
Sewer Public Sewer
Water Public
Level or Stories One
New Construction No
Schools
Elementary Schools Guin Foss
Middle Schools Columbus Tustin
High Schools Tustin
School District Tustin Unified
Others
HOA Name Williamshire Owners Association
Senior Community No
Tax ID 93371068
Acceptable Financing Cash, Conventional, FHA, VA Loan
Listing Terms Cash, Conventional, FHA, VA Loan
Financing Conventional
Special Listing Condition Standard
Read Less
Want to know what your home might be worth? Contact us for a FREE valuation!

Our team is ready to help you sell your home for the highest possible price ASAP

Bought with Jongmin Park • Dream Realty & Investments Inc





