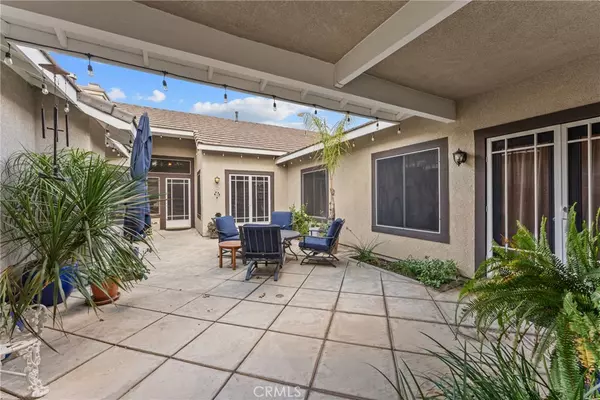$940,000
$949,900
1.0%For more information regarding the value of a property, please contact us for a free consultation.
1065 Summerplace CT Corona, CA 92881
4 Beds
4 Baths
2,253 SqFt
Key Details
Sold Price $940,000
Property Type Single Family Home
Sub Type Single Family Residence
Listing Status Sold
Purchase Type For Sale
Square Footage 2,253 sqft
Price per Sqft $417
MLS Listing ID SW24224020
Sold Date 12/24/24
Bedrooms 4
Full Baths 3
Half Baths 1
HOA Y/N No
Year Built 1994
Lot Size 8,276 Sqft
Property Description
Stunning 3-Bedroom Home with Mother-in-Law Quarters
Welcome to your dream home! This beautifully updated 3-bedroom, 3.5-bath residence offers an ideal blend of comfort and elegance. Featuring an attached mother-in-law quarters with a private entry, this property is perfect for guests or extended family.
Step inside to discover a modern interior adorned with high-end finishes. The heart of the home is a gorgeous kitchen equipped with upgraded appliances, quartz countertops, perfect for culinary enthusiasts.
The outdoor spaces are equally impressive, featuring a covered patio, charming courtyard, mature landscape including plenty of fruit trees and a relaxing spa—ideal for entertaining or quiet evenings at home.
With new plumbing and meticulous maintenance, this home exemplifies pride of ownership. Located in a highly sought-after school district, you'll appreciate the proximity to several parks within walking distance, as well as easy access to the 15 and 91 freeways for convenient commuting. Shopping and amenities are just a stone's throw away.
Don't miss your chance to own this exceptional property that truly has it all!
Location
State CA
County Riverside
Area 248 - Corona
Rooms
Main Level Bedrooms 4
Interior
Interior Features Separate/Formal Dining Room, Granite Counters, High Ceilings, In-Law Floorplan, Quartz Counters, All Bedrooms Down
Heating Central
Cooling Central Air
Flooring Carpet, Tile, Vinyl
Fireplaces Type Family Room
Fireplace Yes
Appliance Dishwasher, Gas Cooktop, Gas Water Heater, Refrigerator, Water To Refrigerator, Water Heater, Dryer, Washer
Laundry Washer Hookup, Gas Dryer Hookup, Laundry Room
Exterior
Parking Features Direct Access, Driveway, Garage Faces Front, Garage, Garage Faces Side
Garage Spaces 3.0
Garage Description 3.0
Fence Block
Pool None
Community Features Biking, Foothills, Street Lights, Sidewalks
Utilities Available Cable Available, Cable Connected, Electricity Available, Electricity Connected, Natural Gas Available, Natural Gas Connected, Phone Available, Sewer Available, Sewer Connected, Water Available, Water Connected
View Y/N No
View None
Roof Type Concrete
Porch Covered, Patio
Attached Garage Yes
Total Parking Spaces 3
Private Pool No
Building
Lot Description 2-5 Units/Acre, Back Yard, Front Yard, Garden, Sprinklers In Rear, Sprinklers In Front, Lawn, Level, Sprinkler System, Street Level, Yard
Story 1
Entry Level One
Sewer Public Sewer
Water Public
Level or Stories One
New Construction No
Schools
Elementary Schools Susan B Anthony
Middle Schools Citrus
High Schools Santiago
School District Corona-Norco Unified
Others
Senior Community No
Tax ID 120100011
Acceptable Financing Cash, Conventional, FHA, VA Loan
Listing Terms Cash, Conventional, FHA, VA Loan
Financing Conventional
Special Listing Condition Standard
Read Less
Want to know what your home might be worth? Contact us for a FREE valuation!

Our team is ready to help you sell your home for the highest possible price ASAP

Bought with John Germing • Meridian Capital Real Estate





