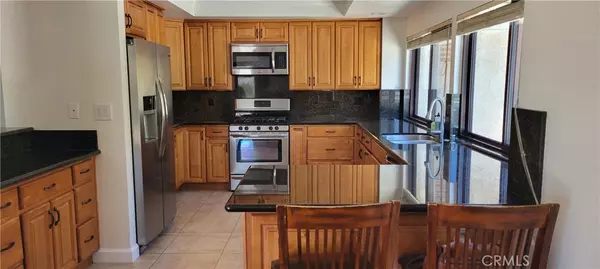$960,000
$950,000
1.1%For more information regarding the value of a property, please contact us for a free consultation.
17450 Ascona DR Canyon Country, CA 91387
4 Beds
3 Baths
2,136 SqFt
Key Details
Sold Price $960,000
Property Type Single Family Home
Sub Type Single Family Residence
Listing Status Sold
Purchase Type For Sale
Square Footage 2,136 sqft
Price per Sqft $449
Subdivision Sunday Ridge (Snrg)
MLS Listing ID SR24151338
Sold Date 12/20/24
Bedrooms 4
Full Baths 3
Construction Status Turnkey
HOA Y/N Yes
Year Built 1982
Lot Size 8,977 Sqft
Property Description
Beautiful customized home on large pool lot. All restored including new paint, mostly new flooring, outside paint, new GDO. Custom kitchen. 2 fireplaces one in the family room/kitchen and living room. Large pool and spa, grass area and lots of concrete on some different levels with room for RV parking pad inside the gate and outside on street side. 3 car garage, 2 garage doors with openers, newly painted and cleaned garage with side door access to outside.
4 bedrooms ( all upstairs) and 2.5 bathrooms. Formal dining room and large living room. Kitchen is well thought out with lots of natural light and storage
with granite counter tops. There is solar on the roof, condition being verified.
Location
State CA
County Los Angeles
Area Can2 - Canyon Country 2
Zoning SCUR2
Interior
Interior Features Built-in Features, Block Walls, Granite Counters, High Ceilings, Open Floorplan, Sunken Living Room, Unfurnished, All Bedrooms Up, Walk-In Closet(s)
Heating Central
Cooling Central Air
Flooring Laminate, See Remarks, Wood
Fireplaces Type Family Room, Living Room
Fireplace Yes
Laundry Gas Dryer Hookup, In Garage
Exterior
Parking Features Concrete, Door-Multi, Direct Access, Driveway, Driveway Up Slope From Street, Garage Faces Front, Garage, Garage Door Opener, See Remarks
Garage Spaces 3.0
Garage Description 3.0
Fence Block, Wrought Iron
Pool Filtered, Gunite, Gas Heat, Heated, In Ground, Private
Community Features Biking, Curbs, Dog Park, Foothills, Golf, Gutter(s), Hiking, Storm Drain(s), Street Lights, Suburban, Sidewalks, Park
Amenities Available Other
View Y/N Yes
View City Lights, Canyon, Hills, Panoramic
Attached Garage Yes
Total Parking Spaces 6
Private Pool Yes
Building
Lot Description 2-5 Units/Acre, Front Yard, Garden, Lawn, Landscaped, Near Park, Sprinkler System, Street Level
Faces South
Story 2
Entry Level Two
Sewer Public Sewer
Water Public
Level or Stories Two
New Construction No
Construction Status Turnkey
Schools
School District Other
Others
HOA Name none
Senior Community No
Tax ID 2844021015
Acceptable Financing Cash, Cash to New Loan
Listing Terms Cash, Cash to New Loan
Financing FHA
Special Listing Condition Standard
Read Less
Want to know what your home might be worth? Contact us for a FREE valuation!

Our team is ready to help you sell your home for the highest possible price ASAP

Bought with Melvin Castro • JohnHart Real Estate






