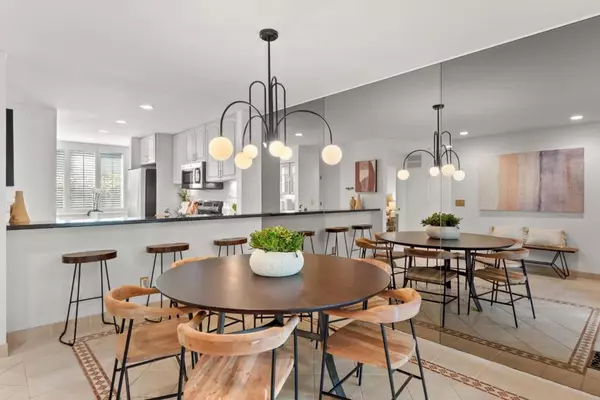$1,502,000
$1,494,888
0.5%For more information regarding the value of a property, please contact us for a free consultation.
2377 Ticonderoga DR San Mateo, CA 94402
3 Beds
3 Baths
1,670 SqFt
Key Details
Sold Price $1,502,000
Property Type Townhouse
Sub Type Townhouse
Listing Status Sold
Purchase Type For Sale
Square Footage 1,670 sqft
Price per Sqft $899
MLS Listing ID ML81982384
Sold Date 12/12/24
Bedrooms 3
Full Baths 3
Condo Fees $628
HOA Fees $628
HOA Y/N Yes
Year Built 1978
Lot Size 1,424 Sqft
Property Description
Welcome to this serene and private townhome nestled in the sought-after Highlands neighborhood of San Mateo. A spacious 1,670 sq. ft. floor plan, this 3-bedroom, 3-bathroom home offers the perfect blend of tranquility and convenience, with one of the bedrooms on the main floor. The light-filled interior features soaring vaulted and beamed ceilings, creating an open and airy atmosphere throughout. Large windows bathe the home in natural light, enhancing the sense of space relaxation. This peaceful retreat also offers fantastic community amenities, including a pool, a hot tub, pickleball and tennis courts, perfect for an active, outdoor lifestyle. Enjoy living close to nature, with nearby parks and trails, yet stay connected with easy access to the Crystal Springs Shopping Center, and convenient proximity to Highways 280 and 101. Unit has one detached garage and one assigned parking spot, community has ample guest parking spots and additional parking on street. Experience the best of both worlds in this secluded retreat! Sellers would consider a lease for this unit.
Location
State CA
County San Mateo
Area 699 - Not Defined
Zoning R30000
Interior
Interior Features Breakfast Area, Walk-In Closet(s)
Heating Forced Air
Cooling None
Flooring Carpet, Tile, Wood
Fireplace Yes
Appliance Dishwasher, Electric Cooktop, Microwave, Refrigerator
Laundry Gas Dryer Hookup
Exterior
Garage Spaces 1.0
Garage Description 1.0
Pool Community, Fenced, In Ground, Association
Community Features Pool
Amenities Available Pool, Tennis Court(s), Trash
View Y/N No
Roof Type Shingle
Porch Deck
Attached Garage No
Total Parking Spaces 1
Private Pool No
Building
Story 2
Foundation Concrete Perimeter
Sewer Public Sewer
Water Public
New Construction No
Schools
School District Other
Others
HOA Name Common Interest Management
Tax ID 041541070
Financing Conventional
Special Listing Condition Standard
Read Less
Want to know what your home might be worth? Contact us for a FREE valuation!

Our team is ready to help you sell your home for the highest possible price ASAP

Bought with Julie Hadidi • Compass






