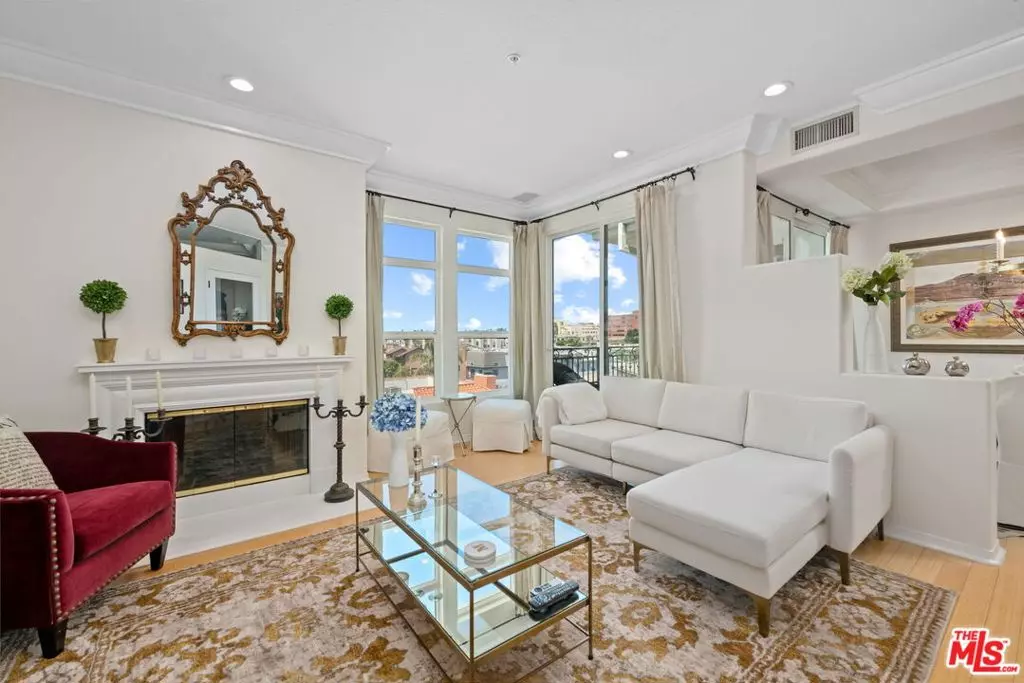$1,475,000
$1,549,000
4.8%For more information regarding the value of a property, please contact us for a free consultation.
11706 Darlington AVE #401 Los Angeles, CA 90049
3 Beds
3 Baths
1,642 SqFt
Key Details
Sold Price $1,475,000
Property Type Condo
Sub Type Condominium
Listing Status Sold
Purchase Type For Sale
Square Footage 1,642 sqft
Price per Sqft $898
MLS Listing ID 24445975
Sold Date 11/15/24
Bedrooms 3
Full Baths 2
Half Baths 1
Condo Fees $650
HOA Fees $650/mo
HOA Y/N Yes
Year Built 1997
Lot Size 7,379 Sqft
Property Description
Stunning Penthouse in beautiful Boutique building with Panoramic Views in Prime Brentwood Location! This stylish, sophisticated and unique front-facing penthouse boasts three exposures and sweeping wraparound views!! Flooded with natural light, this single level offers an exceptional living experience with a direct keyed elevator access to a private foyer with exquisite marble flooring and into the unit. The floor plan is expansive, open and breezy with three balconies. The spacious living room has higher ceilings, elegant crown molding, HW floors and a gorgeous fireplace. The delightful kitchen features a breakfast room, coffee bar and granite countertops. Primary suite has a walk-in closet and large luxe bath with double sinks and Roman tub. The guest rooms are thoughtfully designed with a jack and jill bath. Full size washer/dryer are in the unit. Secure parking garage with two separate spaces for the unit. The 8-unit building is professionally managed with EQ insurance and HOA dues are $650.00 per mo. Convenient Brentwood location that is super close to shops and restaurants and a Farmers market! Hurry! Don't miss this opportunity to own a piece of luxury in a coveted A+ location!
Location
State CA
County Los Angeles
Area C06 - Brentwood
Zoning LAR3
Interior
Interior Features Jack and Jill Bath, Walk-In Closet(s)
Heating Central
Cooling Central Air
Flooring Carpet, Tile, Wood
Fireplaces Type Gas, Living Room
Furnishings Unfurnished
Fireplace Yes
Appliance Dishwasher, Disposal, Microwave, Refrigerator, Dryer, Washer
Exterior
Parking Features Assigned, Controlled Entrance
Garage Spaces 2.0
Garage Description 2.0
Pool None
Community Features Gated
Amenities Available Controlled Access
View Y/N Yes
View City Lights, Ocean
Total Parking Spaces 2
Private Pool No
Building
Story 4
Entry Level One
Level or Stories One
New Construction No
Others
Pets Allowed Call
Senior Community No
Tax ID 4265008120
Security Features Gated Community,Key Card Entry
Financing Cash
Special Listing Condition Standard
Pets Allowed Call
Read Less
Want to know what your home might be worth? Contact us for a FREE valuation!

Our team is ready to help you sell your home for the highest possible price ASAP

Bought with Melissa Menard • Compass


