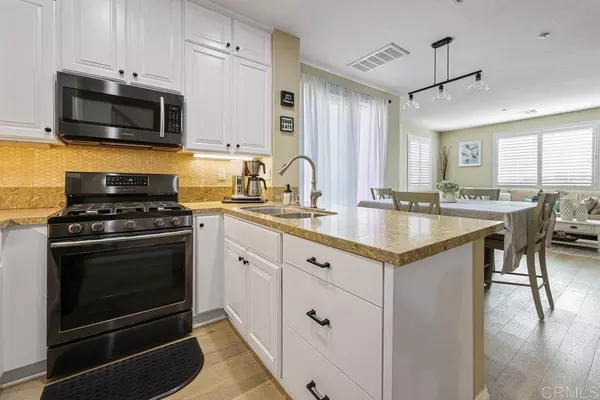$670,000
$670,000
For more information regarding the value of a property, please contact us for a free consultation.
1289 Fools Gold Way #3 Chula Vista, CA 91913
3 Beds
3 Baths
1,586 SqFt
Key Details
Sold Price $670,000
Property Type Condo
Sub Type Condominium
Listing Status Sold
Purchase Type For Sale
Square Footage 1,586 sqft
Price per Sqft $422
MLS Listing ID PTP2406388
Sold Date 12/03/24
Bedrooms 3
Full Baths 2
Half Baths 1
Condo Fees $197
HOA Fees $197/mo
HOA Y/N Yes
Year Built 2005
Property Description
Beautiful 3 Bedroom 2 1/2 Bath townhome in Hearthstone Village! Turn-key property ready for you! A true pride of Home ownership. Inside you will be greeted by the abundance of natural lighting and the open floor plan. The home has been meticulously curated to maximize the space. Offering "Real Wood" flooring throughout the home with 5 inch molding, and a fireplace for the perfect ambiance. The kitchen beautifully flows into the living space great for entertaining and offers ample space and storage with custom built real wood cabinetry, beautiful backsplash, and marble countertops. The design is Contemporary with all modern appliances and features include stainless steel appliances, recessed lighting and built in entertainment center in the living room, plantation shutters, built in garage cabinetry, and built in closets to maximize the space. Primary suite features dual vanities, tons of storage space and a huge en-suite bathroom. Unit features an attached 2 car garage. Laundry is located on the 2nd floor hallway for your convenience. In addition a reading nook for your creativity is available. The pony wall was removed and upgraded to a beautiful custom made railing. Everything in this home has been meticulously maintained. Enjoy access to 2 community pools, BBQ area, parks and local eateries. Very central location with easy access to great schools, hiking trails, Otay Ranch Mall, dining, entertainment and 125 & 805 freeways.
Location
State CA
County San Diego
Area 91913 - Chula Vista
Zoning R-1:Single Fam-Res
Rooms
Main Level Bedrooms 2
Interior
Interior Features All Bedrooms Up, Primary Suite, Walk-In Closet(s)
Cooling Central Air
Fireplaces Type Family Room
Fireplace Yes
Laundry Inside
Exterior
Garage Spaces 2.0
Garage Description 2.0
Pool Association, Community
Community Features Biking, Curbs, Dog Park, Golf, Park, Street Lights, Sidewalks, Pool
Amenities Available Management
View Y/N Yes
View Neighborhood
Porch Concrete, Front Porch, Porch, Tile
Attached Garage Yes
Total Parking Spaces 2
Private Pool No
Building
Story 3
Entry Level Three Or More
Sewer Public Sewer
Level or Stories Three Or More
Schools
School District Sweetwater Union
Others
HOA Name Heartstone Village at Otay Ranch Homeowners Asso.
Senior Community No
Tax ID 6433622711
Acceptable Financing Cash, Conventional, VA Loan
Listing Terms Cash, Conventional, VA Loan
Financing Conventional
Special Listing Condition Standard
Read Less
Want to know what your home might be worth? Contact us for a FREE valuation!

Our team is ready to help you sell your home for the highest possible price ASAP

Bought with Ronda Saunders • Big Block Realty, Inc





