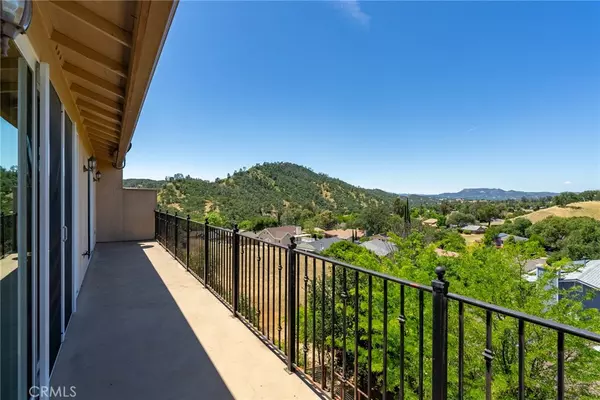$844,000
$837,000
0.8%For more information regarding the value of a property, please contact us for a free consultation.
5049 Meadow Lark LN Paso Robles, CA 93446
3 Beds
4 Baths
3,081 SqFt
Key Details
Sold Price $844,000
Property Type Single Family Home
Sub Type Single Family Residence
Listing Status Sold
Purchase Type For Sale
Square Footage 3,081 sqft
Price per Sqft $273
Subdivision Pr Lake Nacimiento(230)
MLS Listing ID NS24098900
Sold Date 11/27/24
Bedrooms 3
Full Baths 3
Half Baths 1
Condo Fees $375
HOA Fees $125/qua
HOA Y/N Yes
Year Built 2008
Lot Size 4,499 Sqft
Property Description
Welcome to 5049 Meadow Lark Lane, a stunning and luxurious 3,081+/- sqft residence in the lake community of Heritage Ranch! Built in 2008, this tri-level home is a masterpiece of design and comfort, featuring expansive living spaces and breathtaking views. As you enter the upper level, you are greeted by an open layout that includes a family room, den, kitchen, dining room, spacious bedroom, and a full bath, all designed for seamless flow and connectivity. The family room, with its cozy fireplace and dual large sliders, opens to a deck that presents stunning views of mountain ridges. A chic wet bar near the den, complete with a wine fridge, enhances the home’s entertainment potential. The chef's dream kitchen is the heart of the home, equipped with high-end stainless steel appliances, including a Thermador oven and range. Two islands provide ample workspace or casual seating, with one featuring a second sink. French doors lead from the dining room to a shaded deck, where you can enjoy the mountainous views. Descending to what is the entry level of the home, discover the luxurious primary suite with French doors that open to another deck boasting picturesque views. The primary suite features a see-through fireplace that adds warmth and romance to both the bedroom and the adjoining primary bathroom, which is equipped with dual sinks, a jetted tub, a step-in shower, and a separate toilet room. There is also a convenient laundry room and a half bath. The entry to the 3-car garage can be found on this level as well. The lower level of the home adds even more versatility, featuring a second family room with a fully equipped galley kitchen that overlooks the backyard. Direct access to the backyard from the living room offers an indoor-outdoor experience. One additional guest bedroom and a full bathroom allow comfort and privacy for family and guests. Outside, the spacious, fully fenced backyard with a concrete patio provides a blank canvas for your outdoor oasis. The expansive driveway may be a great space additional parking, highlighting the property’s practical appeal. Convenient RV hookups are available on the east side of the home, adding to its utility and appeal. An additional unfinished storage room accessible from the interior of the home provides extra space for your needs. 5049 Meadow Lark Lane is a sanctuary designed for luxurious living and distinguished by its thoughtful upgrades and stunning natural surroundings!
Location
State CA
County San Luis Obispo
Area Prnw - Pr North 46-West 101
Zoning RSF
Rooms
Main Level Bedrooms 1
Interior
Interior Features Bedroom on Main Level, Primary Suite, Walk-In Closet(s)
Heating Forced Air
Cooling Central Air
Fireplaces Type Bath, Living Room, Primary Bedroom
Fireplace Yes
Laundry Inside, Laundry Room
Exterior
Garage Spaces 3.0
Garage Description 3.0
Pool Community, Association
Community Features Fishing, Hiking, Horse Trails, Lake, Mountainous, Water Sports, Pool
Amenities Available Clubhouse, Controlled Access, Dock, Maintenance Grounds, Horse Trail(s), Management, Picnic Area, Playground, Pickleball, Pool, Spa/Hot Tub, Tennis Court(s), Trail(s)
View Y/N Yes
View Hills, Mountain(s), Panoramic, Trees/Woods
Attached Garage Yes
Total Parking Spaces 3
Private Pool No
Building
Lot Description 0-1 Unit/Acre, Back Yard, Cul-De-Sac
Story 3
Entry Level Three Or More
Sewer Private Sewer
Water Private
Level or Stories Three Or More
New Construction No
Schools
School District Paso Robles Joint Unified
Others
HOA Name Heritage Ranch
Senior Community No
Tax ID 012301018
Acceptable Financing Cash, Cash to Existing Loan, Cash to New Loan
Horse Feature Riding Trail
Listing Terms Cash, Cash to Existing Loan, Cash to New Loan
Financing Conventional
Special Listing Condition Standard
Read Less
Want to know what your home might be worth? Contact us for a FREE valuation!

Our team is ready to help you sell your home for the highest possible price ASAP

Bought with Patrick Rodriguez • Berkshire Hathaway HomeServices California Properties






