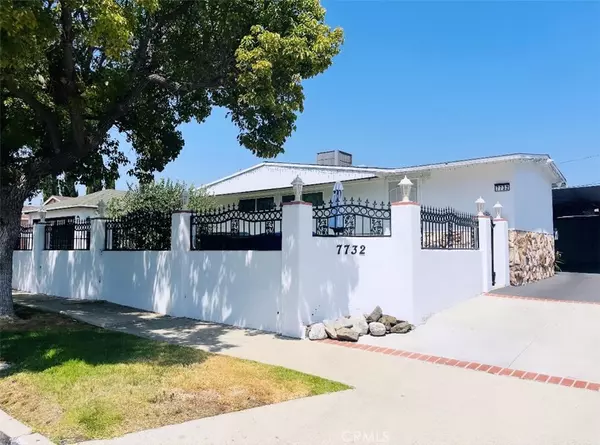$995,000
$985,000
1.0%For more information regarding the value of a property, please contact us for a free consultation.
7732 Lemp AVE North Hollywood, CA 91605
4 Beds
4 Baths
1,646 SqFt
Key Details
Sold Price $995,000
Property Type Single Family Home
Sub Type Single Family Residence
Listing Status Sold
Purchase Type For Sale
Square Footage 1,646 sqft
Price per Sqft $604
MLS Listing ID SR24181963
Sold Date 11/20/24
Bedrooms 4
Full Baths 2
Half Baths 2
Construction Status Repairs Cosmetic,Updated/Remodeled,Termite Clearance
HOA Y/N No
Year Built 1955
Lot Size 6,494 Sqft
Property Description
Back on the market. Buyer not performing “subject to escrow cancellation”. Beautiful large 4 Bedroom, 4 Bathroom home located on a quiet tree lined street in the heart of North Hollywood. Open floor plan with a gorgeous updated kitchen. Updated separate laundry room. Records show 4Bed/2Bath. Primary bedroom has a large walk-in closet/changing room along with a large updated bathroom, dual sinks, soaking tub and vanity area. Huge enclosed patio with a bathroom, 3 sets of glass sliding doors which leads to the beautiful private backyard with fruit trees, built-in BBQ grill, gazebo and firepit area...perfect for entertaining family and friends!! Bonus room perfect for an office, gym or potential ADU. Gated front yard with a separate entrance to a small studio-like room perfect for guests or potential rental. 2 car garage with new epoxy flooring and a carport with a long driveway for additional parking. New solar panels, new roof, new central air conditioning. Buyer to assume solar loan. Close to public and charter schools, restaurants, shops and more!!
Location
State CA
County Los Angeles
Area Nho - North Hollywood
Zoning LAR1
Rooms
Other Rooms Gazebo, Shed(s), Storage
Main Level Bedrooms 4
Interior
Interior Features Separate/Formal Dining Room, Eat-in Kitchen, All Bedrooms Down, Attic, Bedroom on Main Level, Galley Kitchen, Jack and Jill Bath, Main Level Primary, Primary Suite, Walk-In Closet(s)
Heating Central
Cooling Central Air
Flooring Carpet, Tile
Fireplaces Type None
Fireplace No
Laundry Inside, Laundry Room
Exterior
Exterior Feature Awning(s), Barbecue, Lighting, Rain Gutters
Parking Features Detached Carport, Direct Access, Driveway, Garage Faces Front, Garage, Garage Door Opener, Private
Garage Spaces 2.0
Carport Spaces 2
Garage Description 2.0
Pool None
Community Features Biking, Curbs, Dog Park, Foothills, Gutter(s), Park, Storm Drain(s), Street Lights, Suburban, Sidewalks, Valley
Utilities Available Cable Connected, Electricity Connected, Natural Gas Connected, Sewer Connected, Water Connected
View Y/N Yes
View Neighborhood, Trees/Woods
Porch Rear Porch, Concrete, Enclosed, Glass Enclosed, Patio, Porch, Screened
Attached Garage Yes
Total Parking Spaces 6
Private Pool No
Building
Lot Description Back Yard, Front Yard, Garden, Lawn, Landscaped, Near Public Transit, Paved, Rectangular Lot, Sprinkler System, Walkstreet, Yard
Story 1
Entry Level One
Foundation Raised, Slab
Sewer Public Sewer
Water Public
Architectural Style Ranch, Traditional, Patio Home
Level or Stories One
Additional Building Gazebo, Shed(s), Storage
New Construction No
Construction Status Repairs Cosmetic,Updated/Remodeled,Termite Clearance
Schools
School District Los Angeles Unified
Others
Senior Community No
Tax ID 2316003027
Security Features Prewired,Security System,Carbon Monoxide Detector(s),Smoke Detector(s),Security Lights
Acceptable Financing Cash, Conventional, Cal Vet Loan, 1031 Exchange, FHA 203(b), FHA 203(k), FHA, Fannie Mae, Freddie Mac, USDA Loan, VA Loan
Green/Energy Cert Solar
Listing Terms Cash, Conventional, Cal Vet Loan, 1031 Exchange, FHA 203(b), FHA 203(k), FHA, Fannie Mae, Freddie Mac, USDA Loan, VA Loan
Financing FHA
Special Listing Condition Standard
Read Less
Want to know what your home might be worth? Contact us for a FREE valuation!

Our team is ready to help you sell your home for the highest possible price ASAP

Bought with Tony Tatousian • REMAX OPTIMA






