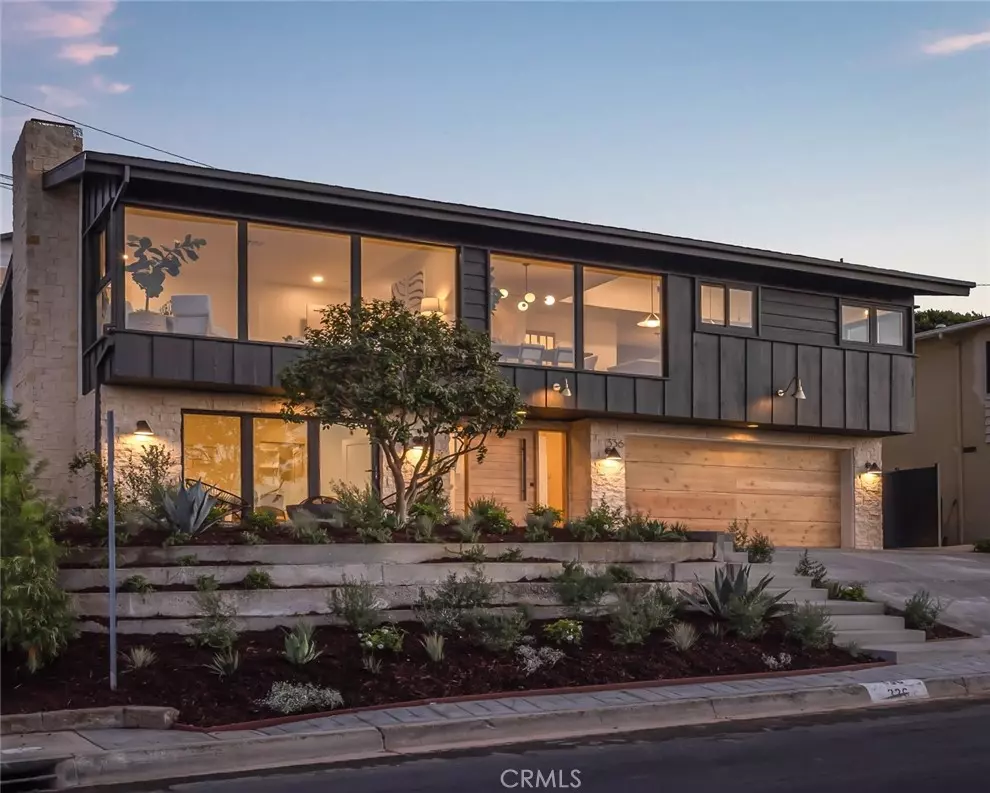$3,107,300
$3,228,000
3.7%For more information regarding the value of a property, please contact us for a free consultation.
336 Via El Chico Redondo Beach, CA 90277
4 Beds
3 Baths
2,385 SqFt
Key Details
Sold Price $3,107,300
Property Type Single Family Home
Sub Type Single Family Residence
Listing Status Sold
Purchase Type For Sale
Square Footage 2,385 sqft
Price per Sqft $1,302
MLS Listing ID SB24193919
Sold Date 11/08/24
Bedrooms 4
Full Baths 3
Construction Status Turnkey
HOA Y/N No
Year Built 1958
Lot Size 6,046 Sqft
Property Description
It is my pleasure to introduce, 336 Via El Chico! A masterfully curated custom home by the South Bays own, Braelyn Ruth Design. Flooded with natural bright light, enormous panoramic views and stunning sight lines from every single room - this space is inspiring, entertaining and wildly inviting. Enter through the oversized solid natural wood pivot door to a functional entry level complete with a main level primary suite, direct garage access and a speak easy hideaway/mudroom. The main level primary features a Tadelakt gas fireplace, custom bi-fold doors leading out to a secluded patio with ocean breezes & blue water views. The main level en suite features a stunning marble vanity, a Zellige tile shower and a walk in closet. Head up the widened staircase to the main level where you'll find the most inviting and spacious living room framed beautifully by exposed solid wood beams, arched built-in nooks and custom bi-fold doors leading out to a dream like backyard complete with a newly plastered inground pool, putting green and plenty of space to lounge, grill and entertain. The jewel of this home is the chef's kitchen. With the Pacific Ocean as the backdrop; this gourmet kitchen features exquisite quartzite countertops, a Z Line 6 burner 36 inch gas oven, a coffee bar, a dry bar, Z Line Autograph collection appliances and my favorite - bi fold windows to enjoy the cool ocean breezes while you do the dishes or entertain guests. Just off the kitchen you'll find your dining room; with floor to ceiling windows and a clear panoramic view from DTLA all the way to the gorgeous shores of Redondo Beach and beyond - dinner parties will never be the same. On to the living quarters; The primary suite features a gas fireplace, a designer en suite bathroom and floor to ceiling windows with stunning views of city lights at night and white water ocean vistas during the day. These views cannot be overstated, they are truly special. Just off the primary you'll find an additional designer bathroom complete with Terrazzo floors and a Zellige tile shower, a dedicated laundry space and the remaining two bedrooms; both with views of the resort like backyard. Functional upgrades include a new HVAC system, tankless water heater, upgraded plumbing, new electric panel, replastered pool, sprinkler system, new windows throughout and a new oversized 3 car driveway. I love this home and I'm excited to bring it to market!
Location
State CA
County Los Angeles
Area 128 - Hollywood Riviera
Zoning TORR-LO
Rooms
Main Level Bedrooms 1
Interior
Interior Features Breakfast Bar, Built-in Features, Dry Bar, Separate/Formal Dining Room, Eat-in Kitchen, High Ceilings, In-Law Floorplan, Open Floorplan, Pantry, Bedroom on Main Level, Main Level Primary, Multiple Primary Suites, Primary Suite, Walk-In Pantry, Walk-In Closet(s)
Heating Central
Cooling Central Air
Fireplaces Type Gas, Primary Bedroom
Fireplace Yes
Appliance 6 Burner Stove, Dishwasher, Gas Oven, Gas Water Heater, High Efficiency Water Heater, Refrigerator, Range Hood, Tankless Water Heater
Laundry Washer Hookup, Gas Dryer Hookup, Laundry Room
Exterior
Exterior Feature Rain Gutters
Parking Features Driveway, Garage
Garage Spaces 2.0
Garage Description 2.0
Pool Gas Heat, Heated, In Ground, Private
Community Features Suburban
Utilities Available Sewer Connected, Water Connected
View Y/N Yes
View City Lights, Mountain(s), Neighborhood, Ocean, Panoramic, Water
Attached Garage Yes
Total Parking Spaces 5
Private Pool Yes
Building
Lot Description Back Yard, Front Yard, Sprinklers In Front, Landscaped, Sprinkler System
Story 2
Entry Level Multi/Split
Foundation Raised
Sewer Public Sewer
Water Public
Level or Stories Multi/Split
New Construction No
Construction Status Turnkey
Schools
High Schools South
School District Torrance Unified
Others
Senior Community No
Tax ID 7513005014
Security Features Smoke Detector(s)
Acceptable Financing Cash, Cash to New Loan, Conventional, Contract, FHA, Submit, VA Loan
Listing Terms Cash, Cash to New Loan, Conventional, Contract, FHA, Submit, VA Loan
Financing Conventional
Special Listing Condition Standard
Read Less
Want to know what your home might be worth? Contact us for a FREE valuation!

Our team is ready to help you sell your home for the highest possible price ASAP

Bought with Joseph Nuzzolo • Thompson Team Real Estate, Inc.






