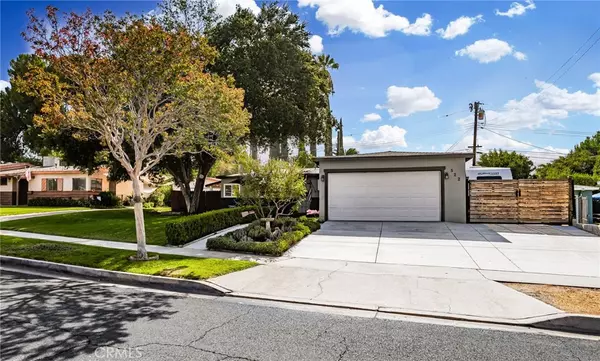$693,000
$667,000
3.9%For more information regarding the value of a property, please contact us for a free consultation.
522 San Jacinto ST Redlands, CA 92373
3 Beds
2 Baths
1,607 SqFt
Key Details
Sold Price $693,000
Property Type Single Family Home
Sub Type Single Family Residence
Listing Status Sold
Purchase Type For Sale
Square Footage 1,607 sqft
Price per Sqft $431
MLS Listing ID EV24192566
Sold Date 11/06/24
Bedrooms 3
Full Baths 2
Construction Status Turnkey
HOA Y/N No
Year Built 1955
Lot Size 8,759 Sqft
Property Description
Turnkey, single story South Redlands home on a quiet, tree lined street with a two car garage. You are greeted by a lush lawn and sitting area, shaded by a large tree. The front door leads into the open kitchen with a sizable pantry and a large quartz topped island that flows right into the dining area. A spacious living room lies beyond that, bridged by a fireplace. A slider opens to the manicured backyard with several sitting areas. Another sitting area is located through french doors off of dining, and is perfect for grilling or outdoor coffee. Both bathrooms have been recently renovated. There is gated RV parking on the side of the home. In the last five years, the owners have replaced the roof, water heater, and windows. Excellent location, just around the corner from Cope Middle School, and a quick bike ride to Carolyn's Cafe or downtown. Excellent Redlands schools.
Location
State CA
County San Bernardino
Area 268 - Redlands
Rooms
Main Level Bedrooms 3
Interior
Interior Features Pantry, All Bedrooms Down, Main Level Primary, Primary Suite
Heating Central
Cooling Central Air
Flooring Laminate
Fireplaces Type Living Room
Fireplace Yes
Appliance Gas Range, Microwave
Laundry In Garage
Exterior
Parking Features Garage Faces Front, RV Access/Parking
Garage Spaces 2.0
Garage Description 2.0
Pool None
Community Features Biking, Curbs, Dog Park, Fishing, Suburban, Sidewalks
Utilities Available Cable Available, Electricity Connected, Natural Gas Connected, Phone Available, Sewer Connected, Water Connected
View Y/N No
View None
Roof Type Composition
Porch Covered
Attached Garage No
Total Parking Spaces 2
Private Pool No
Building
Lot Description 2-5 Units/Acre
Faces West
Story 1
Entry Level One
Foundation Slab
Sewer Public Sewer
Water Public
Architectural Style Ranch
Level or Stories One
New Construction No
Construction Status Turnkey
Schools
Elementary Schools Smiley
Middle Schools Cope
High Schools Redlands
School District Redlands Unified
Others
Senior Community No
Tax ID 0172281240000
Acceptable Financing Cash, Cash to New Loan, Conventional, Cal Vet Loan, 1031 Exchange, FHA, Submit, VA Loan, VA No Loan, VA No No Loan
Listing Terms Cash, Cash to New Loan, Conventional, Cal Vet Loan, 1031 Exchange, FHA, Submit, VA Loan, VA No Loan, VA No No Loan
Financing Conventional
Special Listing Condition Standard
Read Less
Want to know what your home might be worth? Contact us for a FREE valuation!

Our team is ready to help you sell your home for the highest possible price ASAP

Bought with Aja McGown • eXp Realty of Southern California, Inc





