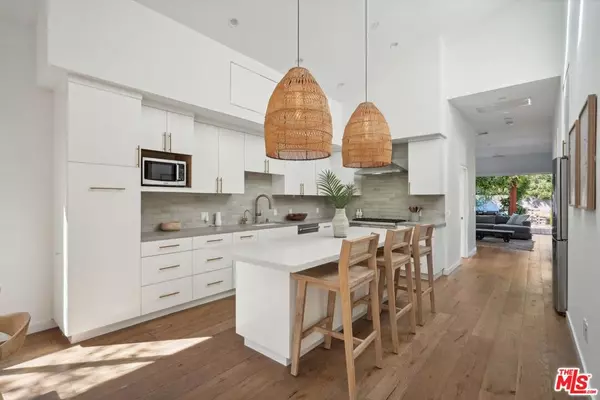$1,930,000
$1,995,000
3.3%For more information regarding the value of a property, please contact us for a free consultation.
4254 Beethoven ST Los Angeles, CA 90066
3 Beds
3 Baths
1,803 SqFt
Key Details
Sold Price $1,930,000
Property Type Single Family Home
Sub Type Single Family Residence
Listing Status Sold
Purchase Type For Sale
Square Footage 1,803 sqft
Price per Sqft $1,070
MLS Listing ID 24422799
Sold Date 10/29/24
Bedrooms 3
Full Baths 3
Construction Status Additions/Alterations,Updated/Remodeled
HOA Y/N No
Year Built 1926
Lot Size 4,395 Sqft
Property Description
Welcome to 4254 Beethoven St, a meticulously designed modern home and ideal choice for discerning buyers. Upon entry discover wood floors that seamlessly connect the spacious living, dining, and kitchen areas. The chef's kitchen is equipped with Thermador appliances, Ann Sacks backsplash, a large center island with seating, and elegant stone countertops and fixtures. The sensational retractable floor-to-ceiling glass door connects you to the manicured backyard, designed by Kip Wood Designs delivering a true indoor-outdoor living experience. The luxurious primary suite features a walk-in closet and a spa-like ensuite bath with dual sinks and dual shower heads. Equipped with smart home features, including a smart thermostat, video doorbell, central A/C, Tesla charger, surround sound and a security system. The beautifully landscaped backyard features a spacious patio, perfect for al fresco dining, a fire pit, mature trees and a spectrum of seasonally flowering plants that provide a serene and private setting. The temperature controlled converted garage features a new roof. Akin to an ADU, this is an optimal work-from-home office, or an in-law suite. Located in a vibrant neighborhood close to schools, parks, bike paths and amenities on Washington and in Marina Del Rey. You are just moments away from some of the best dining, shopping, and entertainment options in this coastal community. Note per the assessor's office - 1403 is approved sq. footage (includes detached dwelling permitted 1/2 bath). The buyer is advised to independently verify the accuracy of all information through personal inspection.
Location
State CA
County Los Angeles
Area C12 - Marina Del Rey
Zoning LAR1
Interior
Interior Features Breakfast Bar, Ceiling Fan(s), Separate/Formal Dining Room, High Ceilings, Living Room Deck Attached, Open Floorplan, Recessed Lighting, Walk-In Closet(s)
Heating Central
Cooling Central Air
Flooring Tile, Wood
Furnishings Unfurnished
Fireplace Yes
Appliance Dishwasher, Disposal, Gas Range, Oven, Refrigerator, Range Hood, Dryer, Washer
Laundry Inside
Exterior
Exterior Feature Fire Pit
Parking Features Driveway
Fence Block
Pool None
View Y/N No
View None
Roof Type Other
Porch Deck, Open, Patio
Total Parking Spaces 2
Private Pool No
Building
Story 1
Entry Level One
Foundation Slab
Level or Stories One
New Construction No
Construction Status Additions/Alterations,Updated/Remodeled
Others
Senior Community No
Tax ID 4230027008
Security Features Carbon Monoxide Detector(s),Smoke Detector(s)
Acceptable Financing Cash, Conventional
Listing Terms Cash, Conventional
Financing Cash,Conventional
Special Listing Condition Standard
Read Less
Want to know what your home might be worth? Contact us for a FREE valuation!

Our team is ready to help you sell your home for the highest possible price ASAP

Bought with Erik Miles • Redfin






