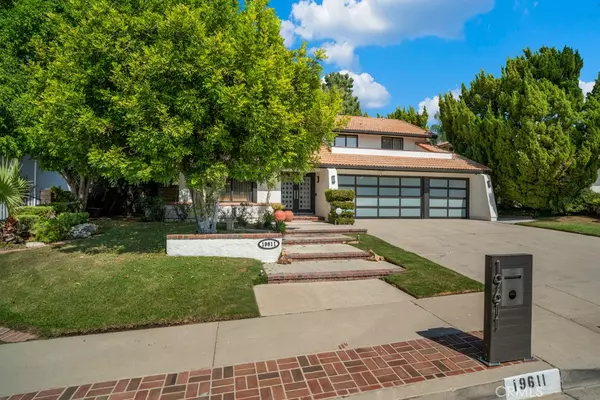$1,425,000
$1,449,950
1.7%For more information regarding the value of a property, please contact us for a free consultation.
19611 Singing Hills DR Porter Ranch, CA 91326
5 Beds
3 Baths
2,494 SqFt
Key Details
Sold Price $1,425,000
Property Type Single Family Home
Sub Type Single Family Residence
Listing Status Sold
Purchase Type For Sale
Square Footage 2,494 sqft
Price per Sqft $571
MLS Listing ID SR24193507
Sold Date 10/25/24
Bedrooms 5
Full Baths 3
Construction Status Turnkey
HOA Y/N No
Year Built 1976
Lot Size 10,484 Sqft
Property Description
Discover the epitome of Porter Ranch luxury with this stunning home, gracefully situated alongside the 17th hole of the exclusive Porter Valley Country Club. A harmonious blend of indoor and outdoor living, this residence exudes chic and modern elegance. The captivating curb appeal begins with a contemporary glass front door and a sleek glass three-car garage door, offering an immediate sense of distinction. Upon entering, it becomes clear that this home is thoughtfully designed and impeccably maintained. The expansive living room features soaring vaulted ceilings, creating a sense of openness and grandeur. Adjacent to the living room, the formal dining area is complemented by a stylish wet bar. The kitchen is adorned with Granite countertops, custom wood cabinetry, and high-end stainless-steel appliances. A cozy breakfast nook seamlessly connects to the inviting family room, which is illuminated by recessed lighting and anchored by a gas fireplace. From this space, step into your private outdoor sanctuary. The meticulously landscaped backyard is an entertainer's paradise, boasting an expansive patio, a PebbleTec pool and spa, and a glass-stone fire pit that elegantly lines the pool’s edge. Lush landscaping, golf course view, two water features, and a built-in BBQ island, this outdoor space offers an unparalleled atmosphere of exclusivity and tranquility. The main level is complete with a convenient first-floor bedroom, a dedicated laundry room, and a ¾ bathroom. A stunning floating staircase with industrial cable banister for that modern touch, leads you upstairs. The private master suite offers a personal retreat with a balcony overlooking the grounds, an en-suite bath featuring dual vanities, and a spacious shower. Three additional bedrooms and a full bathroom complete the second level, providing ample space for family or guests. Located in a coveted school district and mere moments from the newly developed "The Vineyards" shopping center, as well as nearby parks, this home presents a rare opportunity to experience the very best of Porter Ranch living. Don't miss the chance to own this exquisite pool home—a true sanctuary of comfort, privacy, and prestige.
Location
State CA
County Los Angeles
Area Pora - Porter Ranch
Zoning LARE11
Rooms
Main Level Bedrooms 1
Interior
Interior Features Breakfast Bar, Ceiling Fan(s), Cathedral Ceiling(s), Eat-in Kitchen, Granite Counters, Recessed Lighting, Bar, Bedroom on Main Level
Heating Central
Cooling Central Air
Flooring Tile, Wood
Fireplaces Type Family Room, Gas, Gas Starter
Fireplace Yes
Appliance Dishwasher, Gas Cooktop, Gas Oven, Microwave
Laundry Laundry Room
Exterior
Parking Features Door-Multi, Garage
Garage Spaces 3.0
Garage Description 3.0
Pool Heated, Pebble, Private
Community Features Street Lights, Suburban, Sidewalks
View Y/N Yes
View Golf Course
Porch Concrete, Open, Patio
Attached Garage Yes
Total Parking Spaces 3
Private Pool Yes
Building
Lot Description Front Yard, On Golf Course, Rectangular Lot, Sprinkler System
Story 2
Entry Level Two
Foundation None
Sewer Sewer Tap Paid
Water Public
Architectural Style Contemporary, Modern
Level or Stories Two
New Construction No
Construction Status Turnkey
Schools
School District Los Angeles Unified
Others
Senior Community No
Tax ID 2822015008
Acceptable Financing Cash, Cash to New Loan, Conventional, FHA, VA Loan
Listing Terms Cash, Cash to New Loan, Conventional, FHA, VA Loan
Financing Conventional
Special Listing Condition Standard
Read Less
Want to know what your home might be worth? Contact us for a FREE valuation!

Our team is ready to help you sell your home for the highest possible price ASAP

Bought with David Zakaryan • Pinnacle Estate Properties






