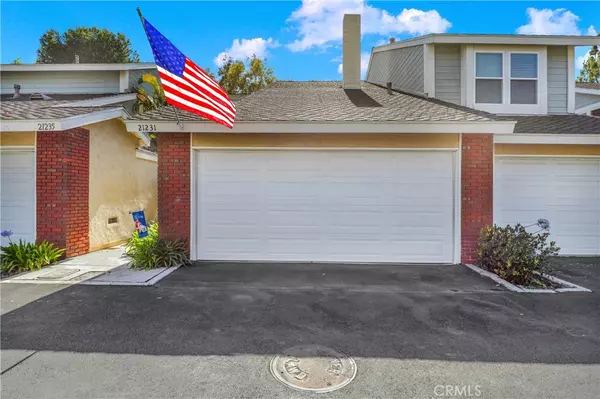$940,000
$964,000
2.5%For more information regarding the value of a property, please contact us for a free consultation.
21231 Serra VIS #37 Lake Forest, CA 92630
3 Beds
3 Baths
1,674 SqFt
Key Details
Sold Price $940,000
Property Type Condo
Sub Type Condominium
Listing Status Sold
Purchase Type For Sale
Square Footage 1,674 sqft
Price per Sqft $561
Subdivision Hillview (Hlv)
MLS Listing ID OC24132313
Sold Date 10/21/24
Bedrooms 3
Full Baths 2
Half Baths 1
Condo Fees $421
Construction Status Turnkey
HOA Fees $421/mo
HOA Y/N Yes
Year Built 1986
Property Description
Beautifully upgraded home with gorgeous views and spectacular sunsets in the highly sought after community of Hillview! This two-story home features almost 1700 square feet of living space, 3 bedrooms, 2.5 bathrooms, living room with cozy custom fireplace, formal dining area and a two-car garage! Gorgeous upgrades throughout including waterproof Luxury vinyl plank flooring and Timeless Italian Travertine on the first floors, custom paint, recessed lighting, ceiling fans, newer Titanium Reinforced dual pane vinyl windows, newer central AC and so much more! Fabulous extremely light & bright Chef’s kitchen with Granite countertops, custom stone tile backsplash, upgraded cabinets, stainless steel appliances Wolf SIX Burner gas Range and 42” built-in Kitchen-Aid French Door refrigerator, Frigidaire Dish washer with Built in water Softer, Franke sink with KWC faucet Custom Island, open to the family gathering room. The Large master suite has vaulted ceilings, His & Her walk-in closets, and master bath featuring beautiful granite counters, and a highly upgraded walk-in travertine shower. Two secondary bedrooms and a separate bath that has been completely remodeled with Marble and tile finishes, high-flush toilets. Convenient interior laundry room. Hillview offers a community swimming pool, pool house, tennis courts, basketball courts, a Pickleball courts, large parks with playgrounds, and picnic areas. All of this and you are just a few minutes from the walking trails, Irvine Spectrum, the toll roads, and award-winning schools!
Location
State CA
County Orange
Area Ln - Lake Forest North
Rooms
Other Rooms Storage
Interior
Interior Features Ceiling Fan(s), Crown Molding, Separate/Formal Dining Room, Eat-in Kitchen, Granite Counters, Open Floorplan, Pull Down Attic Stairs, Recessed Lighting, Storage, All Bedrooms Up, Entrance Foyer, Walk-In Closet(s)
Heating Central, Forced Air, Natural Gas
Cooling Central Air, Electric, Gas
Flooring Carpet, Stone, Vinyl
Fireplaces Type Gas, Living Room, Masonry
Fireplace Yes
Appliance 6 Burner Stove, Dishwasher, Free-Standing Range, Gas Cooktop, Disposal, Gas Oven, Gas Range, Gas Water Heater, Refrigerator, Range Hood, Vented Exhaust Fan
Laundry Washer Hookup, Electric Dryer Hookup, Gas Dryer Hookup, Inside
Exterior
Parking Features Garage Faces Front, Garage, No Driveway, On Site, Permit Required, Private
Garage Spaces 2.0
Garage Description 2.0
Pool Community, Fenced, Gas Heat, Heated, In Ground, Association
Community Features Biking, Park, Street Lights, Pool
Utilities Available Cable Available, Natural Gas Available
Amenities Available Call for Rules, Sport Court, Maintenance Grounds, Insurance, Management, Pickleball, Pool, Pets Allowed, Spa/Hot Tub, Tennis Court(s)
View Y/N Yes
View Neighborhood
Accessibility Low Pile Carpet, Parking, Accessible Doors, Accessible Hallway(s)
Porch Brick, Concrete, Front Porch, Patio
Attached Garage Yes
Total Parking Spaces 2
Private Pool No
Building
Lot Description Zero Lot Line
Faces South
Story 2
Entry Level Two
Foundation Slab
Sewer Public Sewer
Architectural Style Cape Cod
Level or Stories Two
Additional Building Storage
New Construction No
Construction Status Turnkey
Schools
Elementary Schools Rancho Canada
Middle Schools Serrano Intermediate
High Schools El Toro
School District Saddleback Valley Unified
Others
HOA Name Hillview
Senior Community No
Tax ID 93993498
Security Features Carbon Monoxide Detector(s),Fire Detection System,Smoke Detector(s)
Acceptable Financing Cash, Cash to New Loan, Conventional
Listing Terms Cash, Cash to New Loan, Conventional
Financing Conventional
Special Listing Condition Standard
Read Less
Want to know what your home might be worth? Contact us for a FREE valuation!

Our team is ready to help you sell your home for the highest possible price ASAP

Bought with Kalvin Feng • Keller Williams Realty Irvine



