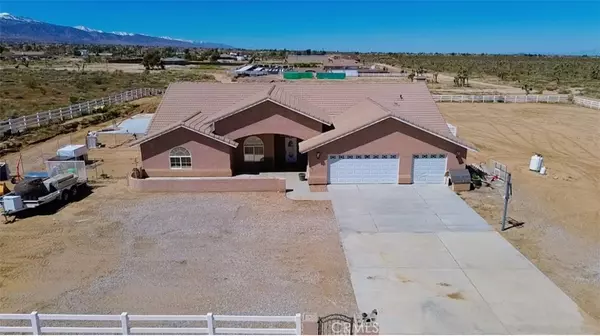$535,000
$549,900
2.7%For more information regarding the value of a property, please contact us for a free consultation.
6083 Lindero RD Phelan, CA 92371
4 Beds
3 Baths
2,869 SqFt
Key Details
Sold Price $535,000
Property Type Single Family Home
Sub Type Single Family Residence
Listing Status Sold
Purchase Type For Sale
Square Footage 2,869 sqft
Price per Sqft $186
MLS Listing ID HD24061077
Sold Date 10/17/24
Bedrooms 4
Full Baths 2
Half Baths 1
Construction Status Repairs Cosmetic,Turnkey
HOA Y/N No
Year Built 2005
Lot Size 2.030 Acres
Property Description
SINGLE STORY 4 BEDROOM 3 BATHROOM HOME WITH BONUS ROOMS AND HUGE 3 CAR GARAGE IN THE AWARD WINNING SNOWLINE SCHOOL DISTRICT!! OPEN FLOOR PLAN AND FULLY FENCED 2+ ACRES... JUST OFF PAVED DUNCAN RD AND FANTASTIC VIEWS OF THE EASTERN SAN GABRIEL/WRIGHTWOOD MOUNTAINS!! Rural living at its finest, with room to park ALL THE TOYS. Cathedral ceilings, open kitchen to dining to living room floor plan with large bedrooms, large PRIMARY SUITE WITH WALK-IN AND FULL BATH. Cross fenced for the pups, and a huge concrete slab waiting for a barn or tack-room to be built. Easy access to paved Duncan Rd., and a 10 minute drive to Downtown Phelan, shopping and schools! Come spread your wings with this spacious property and enjoy rural living at its finest!!
Location
State CA
County San Bernardino
Area Phel - Phelan
Zoning PH/RL
Rooms
Main Level Bedrooms 4
Interior
Interior Features Breakfast Bar, Built-in Features, Ceiling Fan(s), Separate/Formal Dining Room, Granite Counters, Country Kitchen, Open Floorplan, Storage, All Bedrooms Down, Bedroom on Main Level, Primary Suite, Walk-In Closet(s)
Heating Central, Fireplace(s)
Cooling Central Air
Fireplaces Type Living Room, Propane
Fireplace Yes
Appliance Dishwasher, Disposal, Microwave, Propane Oven, Propane Range, Propane Water Heater, Dryer, Washer
Laundry Inside, Laundry Room
Exterior
Parking Features Concrete, Door-Multi, Garage Faces Front, Garage, On Site, Off Street, RV Access/Parking
Garage Spaces 3.0
Garage Description 3.0
Pool None
Community Features Foothills, Hiking, Horse Trails, Hunting, Rural
View Y/N Yes
View Desert, Mountain(s), Neighborhood
Accessibility Accessible Hallway(s)
Porch Concrete, Covered, Front Porch, Open, Patio
Attached Garage Yes
Total Parking Spaces 11
Private Pool No
Building
Lot Description Lot Over 40000 Sqft, No Landscaping, Secluded, Yard
Faces East
Story 1
Entry Level One
Foundation Concrete Perimeter, None
Sewer Septic Tank
Water Public
Architectural Style Ranch
Level or Stories One
New Construction No
Construction Status Repairs Cosmetic,Turnkey
Schools
High Schools Serrano
School District Snowline Joint Unified
Others
Senior Community No
Tax ID 3098601140000
Security Features Carbon Monoxide Detector(s),Smoke Detector(s)
Acceptable Financing Cash, Conventional, FHA, Submit, VA Loan
Horse Feature Riding Trail
Listing Terms Cash, Conventional, FHA, Submit, VA Loan
Financing FHA
Special Listing Condition Standard
Read Less
Want to know what your home might be worth? Contact us for a FREE valuation!

Our team is ready to help you sell your home for the highest possible price ASAP

Bought with Alejandrina Amaral • Berkshire Hathaway HomeService






