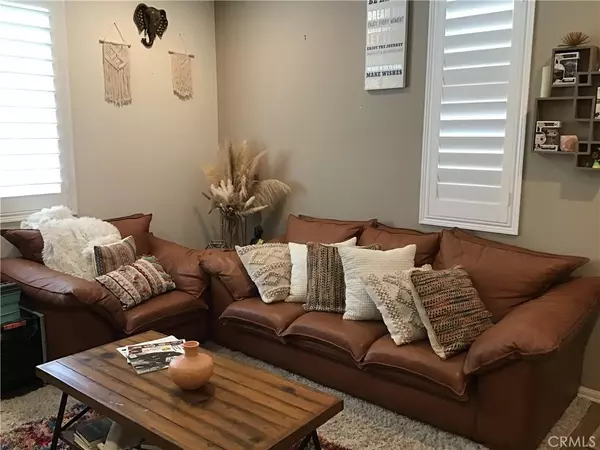$610,000
$610,000
For more information regarding the value of a property, please contact us for a free consultation.
6342 Aquila WAY Eastvale, CA 91752
3 Beds
3 Baths
1,668 SqFt
Key Details
Sold Price $610,000
Property Type Condo
Sub Type Condominium
Listing Status Sold
Purchase Type For Sale
Square Footage 1,668 sqft
Price per Sqft $365
MLS Listing ID PW24141837
Sold Date 10/04/24
Bedrooms 3
Full Baths 2
Half Baths 1
Condo Fees $320
Construction Status Repairs Cosmetic
HOA Fees $320/mo
HOA Y/N Yes
Year Built 2017
Lot Size 736 Sqft
Property Description
Lovely tri level condo located in the prestigious gated nexus community in Eastvale. As you enter your home from your 2 car garage you will enter into you light and bright downstairs living room/ office/ den. The stairs leads to the 2nd level where you will find the spacious open and airy family room, dining room, kitchen, combo with recessed lighting, window shutters, hardwood flooring, enough room for a large kitchen table and a balcony. In the kitchen you will find an island with granite counter top, lots of cabinets and a spacious pantry. also on this level is a half bath and the laundry room with built in cabinets. On the 3rd level you will find 3 nice size bedrooms. The master bedroom has walk in closet and bath with separate tub and shower. The other 2 bedrooms are nice size with ceiling fans and plenty of closet space. The complex offers lots of guest parking a large pool and spa, a BBQ area and the tot lot for the kids. In the community your will find several shopping centers with lots of your favorite places to shop and dine, also you will have easy access major freeways.
Location
State CA
County Riverside
Area 249 - Eastvale
Rooms
Main Level Bedrooms 3
Interior
Interior Features All Bedrooms Up
Heating Central
Cooling Central Air
Fireplaces Type None
Fireplace No
Laundry Upper Level
Exterior
Parking Features Assigned, Direct Access, Garage, Garage Faces Rear
Garage Spaces 2.0
Garage Description 2.0
Pool Community, Association
Community Features Curbs, Street Lights, Sidewalks, Gated, Pool
Amenities Available Clubhouse, Barbecue, Playground, Pool, Spa/Hot Tub
View Y/N Yes
View Neighborhood
Attached Garage Yes
Total Parking Spaces 2
Private Pool No
Building
Story 3
Entry Level Three Or More
Sewer Public Sewer
Water Public
Level or Stories Three Or More
New Construction No
Construction Status Repairs Cosmetic
Schools
School District Corona-Norco Unified
Others
HOA Name Nexus
Senior Community No
Tax ID 152712038
Security Features Carbon Monoxide Detector(s),Fire Detection System,Gated Community,Smoke Detector(s)
Acceptable Financing Cash, Cash to Existing Loan, Cash to New Loan, Conventional, FHA, Fannie Mae, Freddie Mac, VA Loan, VA No Loan
Listing Terms Cash, Cash to Existing Loan, Cash to New Loan, Conventional, FHA, Fannie Mae, Freddie Mac, VA Loan, VA No Loan
Financing Conventional
Special Listing Condition Standard
Read Less
Want to know what your home might be worth? Contact us for a FREE valuation!

Our team is ready to help you sell your home for the highest possible price ASAP

Bought with Vy Dao • eXp Realty of California Inc






