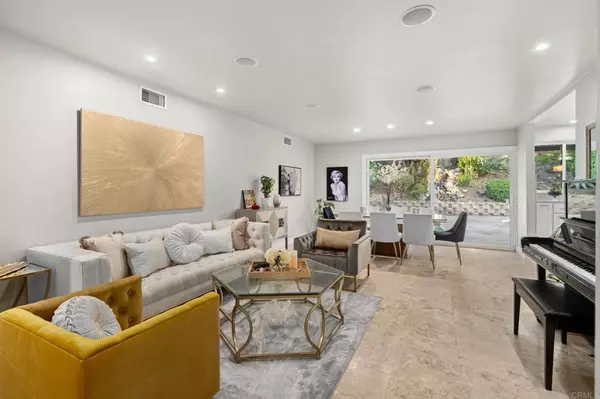$1,567,600
$1,589,000
1.3%For more information regarding the value of a property, please contact us for a free consultation.
7991 Eastridge DR La Mesa, CA 91941
4 Beds
3 Baths
2,443 SqFt
Key Details
Sold Price $1,567,600
Property Type Single Family Home
Sub Type Single Family Residence
Listing Status Sold
Purchase Type For Sale
Square Footage 2,443 sqft
Price per Sqft $641
MLS Listing ID PTP2404338
Sold Date 09/30/24
Bedrooms 4
Full Baths 2
Three Quarter Bath 1
HOA Y/N No
Year Built 1971
Lot Size 0.321 Acres
Property Description
Welcome to your private sanctuary atop Windsor Hill in beautiful La Mesa, CA. This meticulously upgraded single-level home exudes tranquility and elegance, blending modern luxury with exceptional privacy to create a truly unparalleled retreat. Featuring 4 bedrooms and 2.75 baths. Optional unpermitted 5th bedroom/office and 3/4 bath (added to sf). This exquisite residence sits on approximately 1/3 acre of serene land, complete with a stunning natural rock waterfall, offering a peaceful oasis like no other. Don't miss the chance to show this exquisite gem—schedule your viewing today and step into a world of refined comfort and peaceful living. Key Features: Single-Level Split Floor Plan: Custom features throughout the home provide a luxurious and comfortable living experience. Primary Bedroom Suite: Indulge in the travertine walk-in shower and soaking tub, perfect for unwinding after a long day. Flooring: Enjoy the elegance of travertine floors throughout, complemented by areas of luxury vinyl plank (LVP) flooring. Privacy and Security: Your private sanctuary is equipped with hard-wired security cameras, ensuring peace of mind. Gourmet Kitchen: Cook like a chef with the brand new Thor gas oven and range, stunning countertops and backsplashes, a Kitchen Aid microwave and convection oven vented outside, and a Thermador dishwasher. Dining and Living Areas: The kitchen seamlessly flows into both formal and informal dining areas and the great room, featuring a travertine mantel and a wood-burning fireplace with a gas starter. Outdoor Oasis: The spacious lot includes a swimming pool and spa (currently without a heat source), a grassy yard, a large pad for basketball or potential ADU, and exterior lighting to enjoy the outdoor gas fireplace and yard. Additional upgrades include (owned)38 solar panels installed in December 2019 and a new composition roof completed in October 2019. This home boasts so many additional features that they will be listed in an attachment for your convenience. Don't miss this unique opportunity to own a private, upgraded home on Windsor Hill with ample space for outdoor enjoyment. Come and experience the Southern California lifestyle at its finest!
Location
State CA
County San Diego
Area 91941 - La Mesa
Zoning R-1:Single Fam-Res
Interior
Cooling Central Air
Fireplaces Type Great Room, Wood Burning
Fireplace Yes
Laundry Washer Hookup, Electric Dryer Hookup
Exterior
Garage Spaces 2.0
Garage Description 2.0
Pool In Ground
Community Features Street Lights, Sidewalks
View Y/N Yes
Attached Garage Yes
Total Parking Spaces 5
Private Pool Yes
Building
Lot Description 0-1 Unit/Acre, Sprinkler System
Story 1
Entry Level One
Level or Stories One
Schools
School District Grossmont Union
Others
Senior Community No
Tax ID 4755621100
Acceptable Financing Cash, Conventional
Listing Terms Cash, Conventional
Financing Cash
Special Listing Condition Standard
Read Less
Want to know what your home might be worth? Contact us for a FREE valuation!

Our team is ready to help you sell your home for the highest possible price ASAP

Bought with Shawn Dooley • Coldwell Banker West





