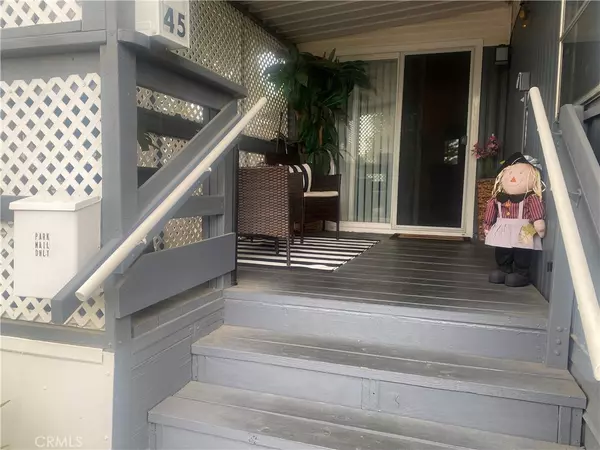$75,000
$74,900
0.1%For more information regarding the value of a property, please contact us for a free consultation.
5935 Auburn BLVD #45 Citrus Heights, CA 95621
2 Beds
1 Bath
840 SqFt
Key Details
Sold Price $75,000
Property Type Manufactured Home
Listing Status Sold
Purchase Type For Sale
Square Footage 840 sqft
Price per Sqft $89
MLS Listing ID OR24166972
Sold Date 09/30/24
Bedrooms 2
Full Baths 1
HOA Y/N No
Land Lease Amount 645.0
Year Built 1965
Property Description
Hello, Welcome to this cozy 2 bedroom move in ready home located in a quiet and desirable Senior Community where you are offered On-site management & Landscape Maintenance, Swimming pool RV storage, a Clubhouse that is open daily and available for private events, Barbeque grills and gazebos in park picnic area, US mail collection box, and a Monthly news magazine.
It includes a spacious laundry room. A nice large bedroom big enough for a KING size bed. A covered front porch with plenty of shade where you can enjoy a nice breeze with your morning coffee!! And let's not forget the Carport with enough space for 3 Cars. In This Senior Community you are also offered Memorial Picnic & Barbecue, Annual Swimming Pool open for Summer Season, Flag Day Ceremony at the Flag Pole. 4th of July Patriotic Parade & Free Root Beer Floats, Labor Day BBQ & Picnic Veterans Day Remembrance , "Koffee Klatch" Coffee Club for Women, Bingo Twice a Month,
Krafty Seniors Day and Seasonal Banquets & Potlucks for Valentine’s day, St Patty’s Day, Mother’s Day, Thanksgiving Day, Santa Claus Party.
What are you waiting for? Make that call Now!!!
Location
State CA
County Sacramento
Building/Complex Name Imperial Manor
Rooms
Other Rooms Shed(s)
Interior
Interior Features Ceiling Fan(s), Laminate Counters, Quartz Counters
Heating Central
Cooling Central Air
Flooring Carpet, Laminate, Tile
Fireplace No
Appliance Gas Oven, Gas Range, Gas Water Heater, Microwave, Refrigerator, Water Softener, Dryer, Washer
Laundry Gas Dryer Hookup, Inside, Laundry Room
Exterior
Parking Features Attached Carport, Covered, Carport, Driveway Level, Driveway, Paved
Carport Spaces 3
Fence None
Pool Community, Fenced, In Ground
Community Features Fishing, Golf, Pool
Utilities Available Electricity Connected, Natural Gas Connected, Water Connected
Roof Type Metal
Accessibility Safe Emergency Egress from Home, Parking
Porch Covered, Front Porch
Total Parking Spaces 3
Private Pool No
Building
Lot Description Front Yard, Lawn, Sprinklers Manual, Sprinklers On Side, Sprinkler System
Story 1
Entry Level One
Foundation Slab
Sewer Public Sewer
Water Well
Level or Stories One
Additional Building Shed(s)
Schools
School District Sacramento City Unified
Others
Pets Allowed Number Limit
Senior Community Yes
Tax ID 22000320130000
Security Features Carbon Monoxide Detector(s),Smoke Detector(s)
Acceptable Financing Cash, Private Financing Available
Listing Terms Cash, Private Financing Available
Financing Cash
Special Listing Condition Standard
Pets Allowed Number Limit
Read Less
Want to know what your home might be worth? Contact us for a FREE valuation!

Our team is ready to help you sell your home for the highest possible price ASAP

Bought with Christopher Reese • TheExceptionRealty






