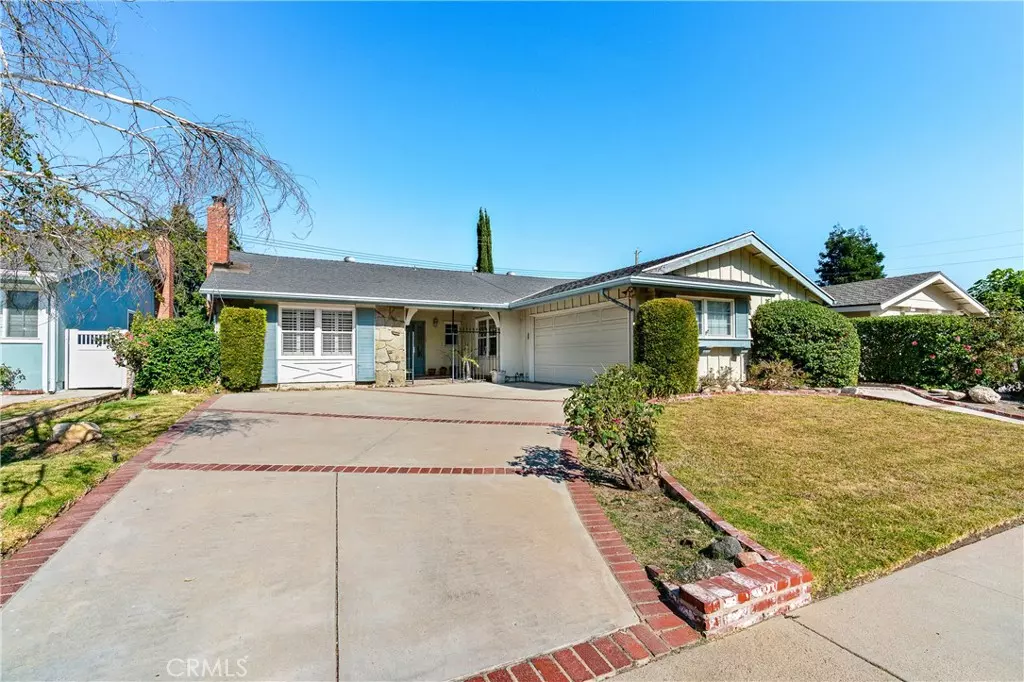$917,275
$899,000
2.0%For more information regarding the value of a property, please contact us for a free consultation.
10138 Nevada AVE Chatsworth, CA 91311
4 Beds
2 Baths
1,857 SqFt
Key Details
Sold Price $917,275
Property Type Single Family Home
Sub Type Single Family Residence
Listing Status Sold
Purchase Type For Sale
Square Footage 1,857 sqft
Price per Sqft $493
MLS Listing ID SR24165531
Sold Date 09/23/24
Bedrooms 4
Full Baths 2
HOA Y/N No
Year Built 1966
Lot Size 6,176 Sqft
Property Description
Experience the perfect blend of modern comfort and classic charm in this inviting 4-bedroom home. This single-story residence spans 1,857 sq. ft. and offers a spacious and thoughtfully designed layout filled with natural light. Large windows throughout create a bright and inviting atmosphere, maximizing the abundant sunlight.
The home features a new, energy-efficient HVAC system and a modern tankless water heater, ensuring year-round comfort. With generous, open living spaces, this home is perfect for both relaxing and entertaining. The expansive backyard is private and ideal for outdoor gatherings.
Situated on a peaceful cul-de-sac, this home is close to Topanga Canyon, offering easy access to beautiful natural landscapes and outdoor activities. The location is convenient to top-rated schools, parks, shopping centers, and dining options, and provides easy access to the 118 freeway, making commuting a breeze.
Location
State CA
County Los Angeles
Area Cht - Chatsworth
Zoning LAR1
Rooms
Main Level Bedrooms 4
Interior
Interior Features All Bedrooms Down, Bedroom on Main Level, Main Level Primary
Heating Central
Cooling Central Air
Fireplaces Type Den
Fireplace Yes
Laundry Inside, Laundry Room
Exterior
Garage Spaces 2.0
Garage Description 2.0
Pool None
Community Features Gutter(s), Street Lights, Suburban, Park
View Y/N No
View None
Attached Garage Yes
Total Parking Spaces 2
Private Pool No
Building
Lot Description 0-1 Unit/Acre, Front Yard, Lawn, Near Park, Yard
Story 1
Entry Level One
Sewer Public Sewer
Water Public
Level or Stories One
New Construction No
Schools
School District Los Angeles Unified
Others
Senior Community No
Tax ID 2745002041
Acceptable Financing Cash, Cash to New Loan, Conventional, Cal Vet Loan, 1031 Exchange, FHA 203(b), FHA 203(k), FHA, Fannie Mae, VA Loan
Listing Terms Cash, Cash to New Loan, Conventional, Cal Vet Loan, 1031 Exchange, FHA 203(b), FHA 203(k), FHA, Fannie Mae, VA Loan
Financing Conventional
Special Listing Condition Standard
Read Less
Want to know what your home might be worth? Contact us for a FREE valuation!

Our team is ready to help you sell your home for the highest possible price ASAP

Bought with Melvin Young • Blue Diamond Capital Realty






