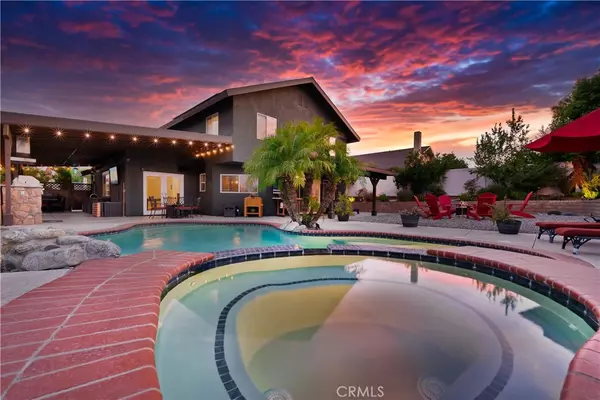$1,030,000
$975,000
5.6%For more information regarding the value of a property, please contact us for a free consultation.
23143 Calvello DR Valencia, CA 91354
4 Beds
3 Baths
2,453 SqFt
Key Details
Sold Price $1,030,000
Property Type Single Family Home
Sub Type Single Family Residence
Listing Status Sold
Purchase Type For Sale
Square Footage 2,453 sqft
Price per Sqft $419
Subdivision Today Homes (Tday)
MLS Listing ID SR24162236
Sold Date 09/13/24
Bedrooms 4
Full Baths 3
Construction Status Updated/Remodeled,Turnkey
HOA Y/N No
Year Built 1980
Lot Size 8,071 Sqft
Property Description
NO HOA - NO MELLO ROOS, OWNED SOLAR. Welcome to this beautifully updated and remodeled 2-story home in Valencia! As you approach, you'll be greeted by a beautifully landscaped front yard with a covered patio and lush greenery, offering a sense of privacy perfect for enjoying summer evenings. This home is filled with natural light and exudes warmth and charm, featuring new luxury vinyl flooring that flows from the entry to the kitchen, family room, and more. The updated staircase railings complement the home's modern, inviting feel. The spacious kitchen boasts granite countertops, ample storage, a double oven, built-in gas range, warm wood cabinetry, and a kitchen island. It opens to the family room, complete with plantation shutters, a fireplace, and recessed lighting throughout. A convenient half bathroom is located downstairs. Upstairs, the recent permitted additions include two bedrooms and a spacious laundry room with plenty of storage and attic access. These additions are constructed with earthquake-resistant steel. The master bedroom features recessed lighting, plantation shutters, and an en-suite bathroom remodeled with a herringbone backsplash, new vanity, tiled shower, and a walk-in closet. The backyard is an entertainer's dream with a covered patio, built-in BBQ, kitchen area, and spacious bar seating/lounging area. Enjoy the sparkling pool, recently updated with an energy-efficient pump and filter, and relax in the spa on cool nights. The newer roof, installed in 2021, boasts 25-year reflective shingles. Stay comfortable year-round with a newer AC and furnace system. Additional features include potential RV parking, no HOA or Mello Roos, and the benefits of owned solar. Don't miss your chance to own this move-in ready dream home!
Location
State CA
County Los Angeles
Area Valn - Valencia North
Zoning SCUR2
Interior
Interior Features Separate/Formal Dining Room, Eat-in Kitchen, Granite Counters, Recessed Lighting, All Bedrooms Up, Attic, Walk-In Closet(s)
Heating Forced Air
Cooling Central Air
Fireplaces Type Family Room
Fireplace Yes
Appliance Built-In Range, Double Oven, Dishwasher, Gas Range, Range Hood
Laundry Inside, Laundry Room
Exterior
Exterior Feature Barbecue
Parking Features Garage, RV Potential
Garage Spaces 2.0
Garage Description 2.0
Fence Brick
Pool In Ground, Private
Community Features Street Lights, Suburban, Sidewalks
View Y/N Yes
View Hills
Roof Type Reflective,Shingle
Porch Rear Porch, Concrete, Covered
Attached Garage Yes
Total Parking Spaces 2
Private Pool Yes
Building
Lot Description Front Yard, Landscaped
Story 2
Entry Level Two
Foundation Slab
Sewer Public Sewer
Water Public
Level or Stories Two
New Construction No
Construction Status Updated/Remodeled,Turnkey
Schools
School District William S. Hart Union
Others
Senior Community No
Tax ID 2824015024
Acceptable Financing Cash, Cash to New Loan, Conventional
Listing Terms Cash, Cash to New Loan, Conventional
Financing Conventional
Special Listing Condition Standard
Read Less
Want to know what your home might be worth? Contact us for a FREE valuation!

Our team is ready to help you sell your home for the highest possible price ASAP

Bought with Claudia Stolp • eXp Realty of Greater Los Angeles, Inc.




