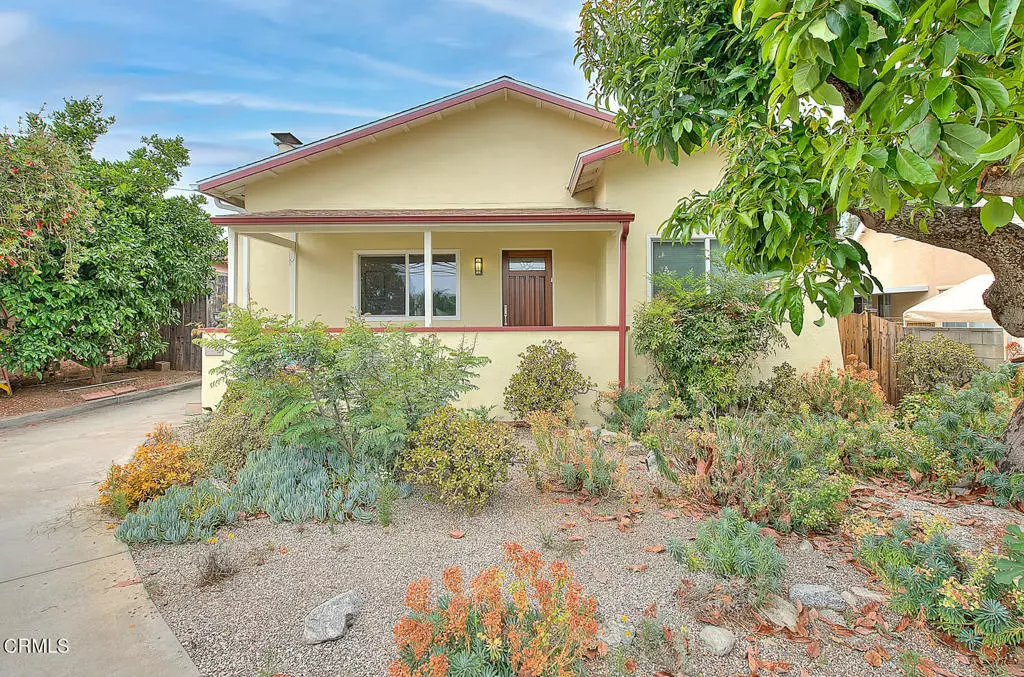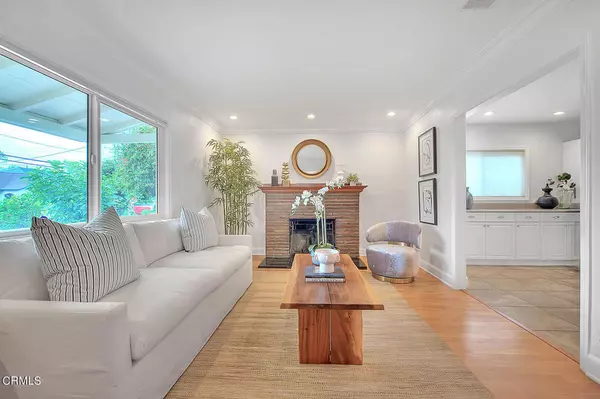$1,400,000
$1,399,000
0.1%For more information regarding the value of a property, please contact us for a free consultation.
2153 Garfias DR Pasadena, CA 91104
3 Beds
2 Baths
1,761 SqFt
Key Details
Sold Price $1,400,000
Property Type Single Family Home
Sub Type Single Family Residence
Listing Status Sold
Purchase Type For Sale
Square Footage 1,761 sqft
Price per Sqft $795
MLS Listing ID P1-18499
Sold Date 09/06/24
Bedrooms 3
Full Baths 1
Three Quarter Bath 1
Construction Status Updated/Remodeled,Turnkey
HOA Y/N No
Year Built 1926
Lot Size 7,270 Sqft
Property Description
This exceptional traditional home is a dream come true. The front yard is beautifully landscaped, featuring a dry river bed and drought-tolerant plants. From the inviting front porch, step into a warm, naturally bright, and elegant residence. The living room showcases an impressive stone fireplace, crown molding, and new recessed lighting.The spacious kitchen offers new recessed lighting and faucet, abundant counter space and cabinetry, and a reverse osmosis water filtration system. It seamlessly flows into the dining area and family room, creating an ideal space for entertaining. The family room boasts high ceilings, a stunning new chandelier, and French doors leading directly to the back patio.The primary bedroom suite features a new ceiling light, two expansive customized closets, and direct access to the patio. The meticulously updated primary bathroom includes a spacious shower with seating, a vanity with double sinks, blue tooth connected mirror, designer lights, and an electric bidet toilet seat. A remodeled hallway bathroom features a newer vanity, lights, faucet, mirror, vent fan, and shower faucet. Two additional bedrooms offer new ceiling lights. Abundant storage cabinetry lines the hallway, and a separate laundry room adds convenience.The garage is equipped with a new opener. Additional features include solar panels, a tankless water heater, a water softener, and updated windows. This south-facing home has been freshly painted inside. Located just moments from parks, restaurants, and shopping, this home epitomizes Pasadena living.
Location
State CA
County Los Angeles
Area 646 - Pasadena (Ne)
Interior
Interior Features Built-in Features, Crown Molding, Open Floorplan, Recessed Lighting, Storage, Unfurnished, Bedroom on Main Level, Main Level Primary, Primary Suite, Walk-In Closet(s)
Heating Central
Cooling Central Air
Fireplaces Type Living Room
Fireplace Yes
Appliance Dishwasher, Electric Range, Gas Range, Microwave, Refrigerator, Tankless Water Heater
Laundry Washer Hookup, Gas Dryer Hookup, Laundry Room
Exterior
Exterior Feature Rain Gutters
Parking Features Door-Single, Driveway, Garage
Garage Spaces 2.0
Garage Description 2.0
Fence Block, Wood
Pool None
Community Features Suburban
View Y/N No
View None
Roof Type Composition
Porch Concrete, Patio, Porch
Attached Garage No
Total Parking Spaces 2
Private Pool No
Building
Lot Description Back Yard, Front Yard, Landscaped, Sprinklers None, Yard
Faces South
Story One
Entry Level One
Foundation Raised, Slab
Sewer Public Sewer
Water Public
Architectural Style Traditional
Level or Stories One
Construction Status Updated/Remodeled,Turnkey
Others
Senior Community No
Tax ID 5853014010
Security Features Security System,Carbon Monoxide Detector(s),Smoke Detector(s)
Acceptable Financing Cash to New Loan
Listing Terms Cash to New Loan
Financing Cash
Special Listing Condition Standard
Read Less
Want to know what your home might be worth? Contact us for a FREE valuation!

Our team is ready to help you sell your home for the highest possible price ASAP

Bought with Esther Cheng • Kingston Realty






