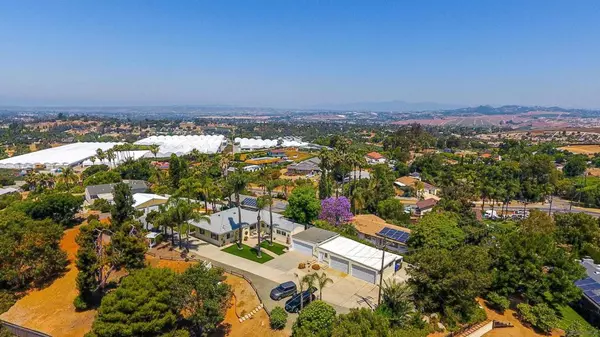$930,000
$920,000
1.1%For more information regarding the value of a property, please contact us for a free consultation.
383 Osborne St. Vista, CA 92084
2 Beds
2 Baths
1,248 SqFt
Key Details
Sold Price $930,000
Property Type Single Family Home
Sub Type Single Family Residence
Listing Status Sold
Purchase Type For Sale
Square Footage 1,248 sqft
Price per Sqft $745
MLS Listing ID 240018314SD
Sold Date 09/04/24
Bedrooms 2
Full Baths 2
Construction Status Updated/Remodeled
HOA Y/N No
Year Built 1933
Lot Size 0.930 Acres
Property Description
The Classic Howard Ranch House, meticulously renovated and maintained, is now offered for sale by Compadre Brokers. Built in 1933, this 1248 Sq. Ft. home featuring two Bedrooms and two Ensuite Baths sits on 40,000 sq. ft of Prime Real Estate at the Top of North County in Vista, California. This single level home is privately gated and offers the perfect mixture of space, simplicity, pinch me North County views and privacy. Detached office, double garages and 750 sq. ft. 3 bay building & workshop provide outstanding value for that very handy homeowner or car enthusiast. ADU Maybe - Inground Pool Maybe - Horses Neigh!
Location
State CA
County San Diego
Area 92084 - Vista
Zoning SFR
Rooms
Other Rooms Outbuilding
Interior
Interior Features Ceiling Fan(s), Granite Counters, Pantry, Recessed Lighting, Storage, All Bedrooms Down, Main Level Primary, Workshop
Heating Forced Air, Natural Gas
Cooling None
Fireplaces Type Outside
Fireplace No
Appliance Counter Top, Gas Cooking, Gas Cooktop, Gas Oven, Gas Range, Gas Water Heater, Ice Maker, Microwave, Refrigerator, Vented Exhaust Fan
Laundry Washer Hookup, Electric Dryer Hookup, Laundry Room
Exterior
Parking Features Door-Multi, Garage, Garage Door Opener
Garage Spaces 8.0
Garage Description 8.0
Pool Above Ground
Utilities Available Cable Available, Water Connected
View Y/N Yes
View City Lights, Mountain(s), Neighborhood, Panoramic, Trees/Woods
Roof Type Composition
Porch Patio
Total Parking Spaces 12
Private Pool No
Building
Story 1
Entry Level One
Sewer Septic Tank
Water Public
Architectural Style Ranch
Level or Stories One
Additional Building Outbuilding
New Construction No
Construction Status Updated/Remodeled
Others
Senior Community No
Tax ID 1592301400
Security Features Security System,Carbon Monoxide Detector(s),Security Gate,Smoke Detector(s)
Acceptable Financing Cash, Cash to New Loan, Conventional, FHA, VA Loan
Listing Terms Cash, Cash to New Loan, Conventional, FHA, VA Loan
Financing Conventional
Read Less
Want to know what your home might be worth? Contact us for a FREE valuation!

Our team is ready to help you sell your home for the highest possible price ASAP

Bought with Boni Buscemi • Professional Realty Services





