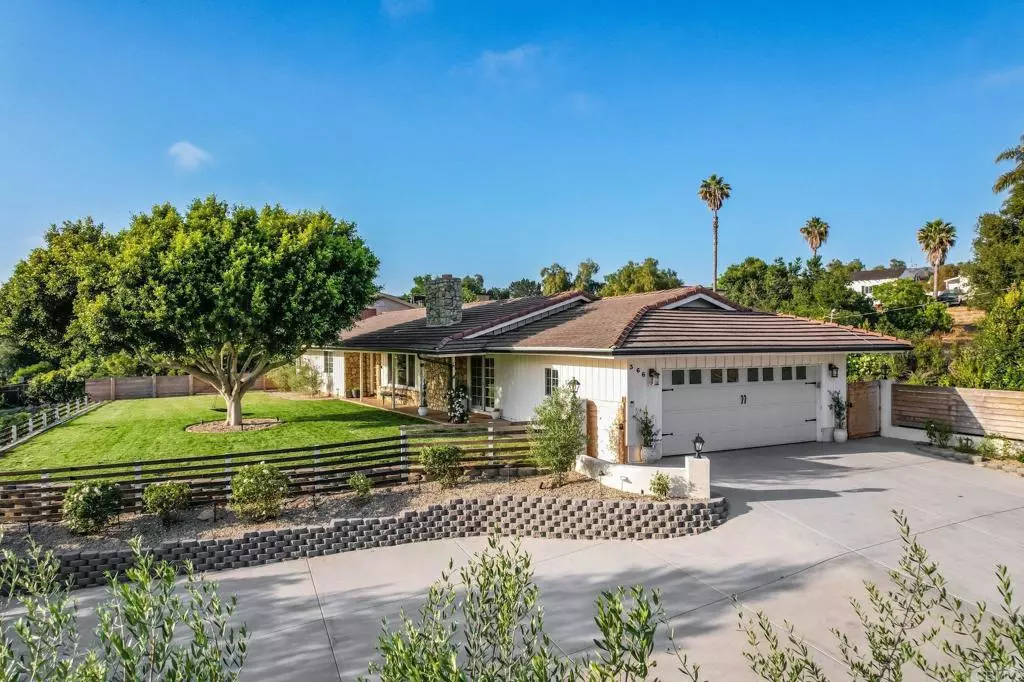$1,300,000
$1,350,000
3.7%For more information regarding the value of a property, please contact us for a free consultation.
366 Skyline Dr Vista, CA 92084
2 Beds
2 Baths
1,599 SqFt
Key Details
Sold Price $1,300,000
Property Type Single Family Home
Sub Type Single Family Residence
Listing Status Sold
Purchase Type For Sale
Square Footage 1,599 sqft
Price per Sqft $813
MLS Listing ID NDP2404965
Sold Date 08/30/24
Bedrooms 2
Full Baths 2
HOA Y/N No
Year Built 1960
Lot Size 0.510 Acres
Property Description
Newly remodeled, designed with luxury in mind, features a high-end kitchen and stunning outdoor spaces and is situated in a prestigious and quiet neighborhood. Located on a no-outlet street, the property enjoys added privacy as it sits elevated on its own overviewing the orchards from the winery down the street. The kitchen boasts luxurious materials, state-of-the-art appliances, and thoughtful design details. Sleek quartz countertops, custom cabinetry with soft-close mechanisms, and a large central island ideal for both prep work and casual dining define the space. High-end stainless steel appliances, including a professional-grade range and built-in refrigerator, offer both style and functionality. Modern lighting, such as pendant lights over the island, illuminates the space perfectly. The open layout seamlessly integrates with living areas, making it an ideal space for entertaining. Additionally, the property includes brand new landscaping with a brand new irrigation system, landscape lighting and an outdoor entertainment area. As well as brand new septic, leech lines and main line. The front yard and patio provide panoramic views of the coastline and the hills of Vista, making it a perfect setting for relaxation and social gatherings. The grounds also feature grapefruit, orange, lemon, and avocado trees, adding a touch of nature's bounty to this exquisite home. This kitchen, combined with the exceptional outdoor spaces, creates a home that embodies elegance, convenience, tranquility, and “So-Cal” living. Please contact or text the Listing Agent, Mercedes Carlson to schedule showing and request gate code.
Location
State CA
County San Diego
Area 92084 - Vista
Zoning R-1:Single Fam- Res
Rooms
Other Rooms Outbuilding, Shed(s), Workshop
Interior
Interior Features Bedroom on Main Level, Main Level Primary, Primary Suite, Walk-In Closet(s), Workshop
Cooling Central Air
Fireplaces Type Living Room, Wood Burning
Fireplace Yes
Appliance Dryer, Washer
Laundry Washer Hookup, In Garage, Propane Dryer Hookup
Exterior
Garage Spaces 2.0
Garage Description 2.0
Pool None
Community Features Rural
Utilities Available Propane
View Y/N Yes
View Catalina, Coastline, Ocean, Orchard, Panoramic, Vineyard
Porch Concrete, Covered, Patio, Porch
Attached Garage Yes
Total Parking Spaces 2
Private Pool No
Building
Lot Description Back Yard, Drip Irrigation/Bubblers, Front Yard, Sprinklers In Rear, Sprinklers In Front, Lawn, Landscaped, Level, Sprinkler System, Yard
Story 1
Entry Level One
Architectural Style Patio Home
Level or Stories One
Additional Building Outbuilding, Shed(s), Workshop
Schools
Elementary Schools Monte Vista
Middle Schools Rancho Minerva
High Schools Ramona
School District Visalia Unified
Others
Senior Community No
Tax ID 1770912600
Acceptable Financing Cash, Conventional
Listing Terms Cash, Conventional
Financing Cash
Special Listing Condition Standard
Read Less
Want to know what your home might be worth? Contact us for a FREE valuation!

Our team is ready to help you sell your home for the highest possible price ASAP

Bought with Maria Gaughan • Keller Williams Realty





