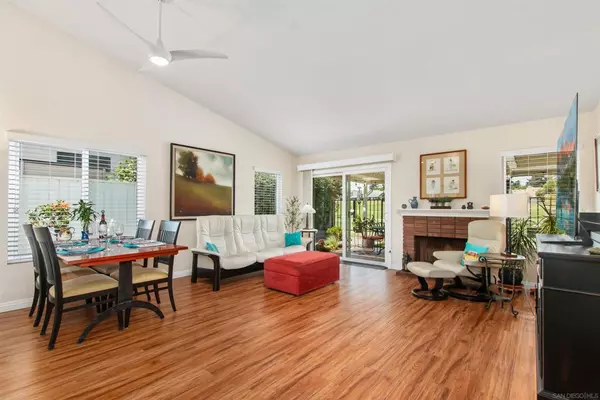$800,000
$799,000
0.1%For more information regarding the value of a property, please contact us for a free consultation.
936 Ashton Ct Vista, CA 92081
2 Beds
2 Baths
999 SqFt
Key Details
Sold Price $800,000
Property Type Single Family Home
Sub Type Single Family Residence
Listing Status Sold
Purchase Type For Sale
Square Footage 999 sqft
Price per Sqft $800
MLS Listing ID 240015797SD
Sold Date 08/29/24
Bedrooms 2
Full Baths 2
Condo Fees $100
HOA Fees $100/mo
HOA Y/N Yes
Year Built 1984
Lot Size 3,497 Sqft
Property Description
Golf course views abound in this picturesque Shadowridge Cottages home, where comfort meets convenience in this beautifully upgraded single story home. Boasting an abundance of natural light and airy vaulted ceilings that create a spacious ambiance throughout. The remodeled kitchen dazzles with stunning quartz countertops, complemented by crisp, white cabinetry and stainless steel appliances that exude both style and comfort. Enjoy the serene backdrop of the golf course from your own backyard, perfect for relaxing or entertaining under the newly rebuilt patio cover. Conveniently located, this home offers proximity to shopping, schools, and easy freeway access, making daily living a breeze. Whether you're enjoying the view from your private oasis or exploring the vibrant community amenities including a sparkling pool, spa and clubhouse, every moment here promises comfort and tranquility. Don't miss the opportunity to experience the allure of Shadowridge living at its finest!
Location
State CA
County San Diego
Area 92081 - Vista
Building/Complex Name The Cottages
Zoning R-1:SINGLE
Interior
Heating ENERGY STAR Qualified Equipment, Forced Air, Natural Gas
Cooling Central Air, Electric, High Efficiency
Flooring Laminate, Stone
Fireplaces Type Living Room
Fireplace Yes
Appliance Dishwasher, ENERGY STAR Qualified Appliances, Electric Range, Disposal, Ice Maker, Microwave, Refrigerator, Range Hood, Self Cleaning Oven, Vented Exhaust Fan
Laundry Washer Hookup, Electric Dryer Hookup, Gas Dryer Hookup, In Garage
Exterior
Parking Features Guest
Garage Spaces 2.0
Garage Description 2.0
Fence Block, Wrought Iron
Pool Community, Association
Community Features Pool
Amenities Available Clubhouse, Pool, Spa/Hot Tub, Security
View Y/N Yes
View Golf Course, Pond
Roof Type Composition,Shingle
Attached Garage Yes
Total Parking Spaces 72
Private Pool No
Building
Lot Description Drip Irrigation/Bubblers, Sprinkler System
Story 1
Entry Level One
Level or Stories One
New Construction No
Others
HOA Name Shadowridge & Cottages
Senior Community No
Tax ID 2174301900
Acceptable Financing Cash, Conventional, FHA, VA Loan
Listing Terms Cash, Conventional, FHA, VA Loan
Financing Conventional
Read Less
Want to know what your home might be worth? Contact us for a FREE valuation!

Our team is ready to help you sell your home for the highest possible price ASAP

Bought with Ane Fifita • Acropolis Enterprise Inc.





