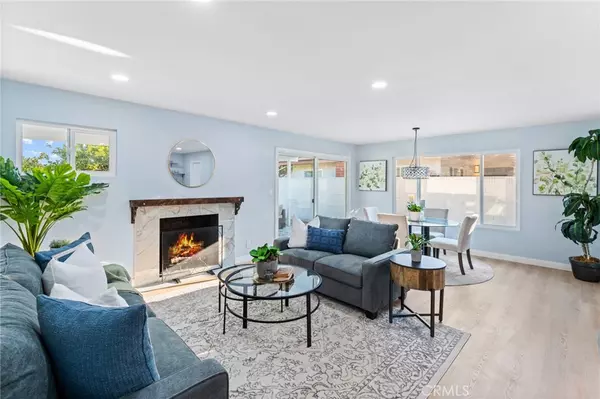$1,100,000
$1,049,900
4.8%For more information regarding the value of a property, please contact us for a free consultation.
1630 E 14th ST Santa Ana, CA 92701
4 Beds
2 Baths
1,393 SqFt
Key Details
Sold Price $1,100,000
Property Type Single Family Home
Sub Type Single Family Residence
Listing Status Sold
Purchase Type For Sale
Square Footage 1,393 sqft
Price per Sqft $789
MLS Listing ID RS24138875
Sold Date 08/23/24
Bedrooms 4
Full Baths 2
Construction Status Updated/Remodeled
HOA Y/N No
Year Built 1959
Lot Size 6,843 Sqft
Property Description
Welcome to this immaculate 4-bedroom, 2-bathroom single-level home, boasting 1,393 sq ft of beautifully upgraded living space on a large 6,844 sq ft lot. The property exudes curb appeal with its meticulously manicured lawn and a charming, accent front door. Step inside to discover a home that unfolds with elegance and comfort. To your right, a cozy living room awaits, complete with a wood-burning fireplace and open floor plan, perfect for enjoying So Cal sun shine. Living open to upgraded large kitchen with plenty of storage for those who loves entertaining guest. The home features a blend of tile and vinyl flooring throughout, enhancing its sophisticated charm. Freshly painted interiors add a touch of modernity, while tile and quartz countertops provide a luxurious feel. The remodeled kitchen is a chef’s delight, equipped with an island and breakfast bar, recessed lighting, tile backsplash, gas cooktop, electric double oven, and a window that overlooks the front of the house. Adjacent to the kitchen is a coffee bar for morning or evening relaxation. All three bedrooms are fitted with ceiling fans, ensuring comfort year-round. The master bedroom is a true retreat, featuring a his and her closets and an ensuite bathroom with a spacious walk-in shower and quartz countertops. The freshly painted garage, with side access to backyard and EV charging outlet. There is plenty of parking, as the driveway can accommodate 3 cars! The backyard is an entertainer’s dream, boasting a large covered patio plenty of lighting. The low-maintenance backyard also features an array of fruit trees, and plenty of space for additional home gardening space. Located in a prime area, close to Fwy 5, and 55, offering a perfect blend of comfort, luxury, and convenience. Don’t miss the opportunity to own this beautiful home, ideal for both relaxation and entertainment. Schedule your viewing today and step into your dream home!
Location
State CA
County Orange
Area 70 - Santa Ana North Of First
Rooms
Main Level Bedrooms 4
Interior
Interior Features Breakfast Bar, Ceiling Fan(s), Quartz Counters, Recessed Lighting, All Bedrooms Down, Bedroom on Main Level, Main Level Primary
Heating Central, Natural Gas
Cooling Central Air
Fireplaces Type Living Room
Fireplace Yes
Appliance Double Oven, Dishwasher, Electric Oven, Gas Cooktop, Gas Water Heater, Microwave
Laundry Washer Hookup, Gas Dryer Hookup, Inside, Laundry Room
Exterior
Parking Features Door-Single, Garage Faces Front, Garage
Garage Spaces 2.0
Garage Description 2.0
Fence Block, Wood
Pool None
Community Features Biking, Park, Street Lights, Sidewalks
Utilities Available Electricity Available, Natural Gas Available, Sewer Connected, Water Connected
View Y/N No
View None
Roof Type Shingle
Porch Covered, Patio, Tile
Attached Garage Yes
Total Parking Spaces 2
Private Pool No
Building
Lot Description 0-1 Unit/Acre
Story 1
Entry Level One
Foundation Slab
Sewer Public Sewer
Water Public
Level or Stories One
New Construction No
Construction Status Updated/Remodeled
Schools
School District Santa Ana Unified
Others
Senior Community No
Tax ID 40025306
Security Features Carbon Monoxide Detector(s),Fire Detection System,Smoke Detector(s)
Acceptable Financing Cash to New Loan, Conventional
Listing Terms Cash to New Loan, Conventional
Financing Cash to New Loan
Special Listing Condition Standard
Read Less
Want to know what your home might be worth? Contact us for a FREE valuation!

Our team is ready to help you sell your home for the highest possible price ASAP

Bought with Robin Gaur • Keller Williams Hollywood Hills






