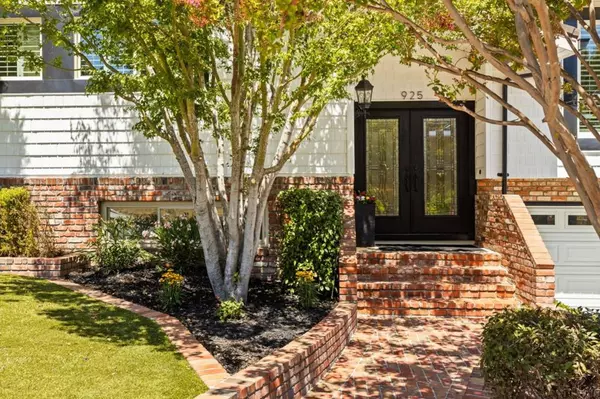$2,805,000
$2,495,000
12.4%For more information regarding the value of a property, please contact us for a free consultation.
925 Cambridge RD Redwood City, CA 94061
4 Beds
3 Baths
1,970 SqFt
Key Details
Sold Price $2,805,000
Property Type Single Family Home
Sub Type Single Family Residence
Listing Status Sold
Purchase Type For Sale
Square Footage 1,970 sqft
Price per Sqft $1,423
MLS Listing ID ML81973852
Sold Date 08/19/24
Bedrooms 4
Full Baths 3
HOA Y/N No
Year Built 1958
Lot Size 7,980 Sqft
Property Description
Nestled in the highly sought-after Farm Hill neighborhood, this fully remodeled home epitomizes luxury indoor-outdoor living w/ breathtaking views. Spanning ~2,000 sqft, it boasts a thoughtfully designed layout, brand-new floors & designer touches throughout. The elegant living room w/ modern fireplace opens to a spacious kitchen ft. new quartz countertops, stylish backsplash & state-of-the-art appliances. A charming dining area and breakfast bar lead to an expansive deck, perfect for entertaining. Three bedrooms on main level including a master retreat w/ newly remodeled bathroom & walk-in closet. The lower level offers a private oasis w/ large bonus room, bedroom, remodeled bath, laundry & access to a pristinely landscaped backyard ft. new grass & garden. Addtl highlights include a two-car garage w/ new epoxy flooring, AC & ample storage. Close to award-winning schools, shopping, dining & major freeways. Elevate your lifestyle with this spectacular property in a premier neighborhood!
Location
State CA
County San Mateo
Area 699 - Not Defined
Zoning R10006
Interior
Interior Features Breakfast Bar
Heating Baseboard, Electric
Cooling Central Air
Fireplaces Type Living Room
Fireplace Yes
Exterior
Garage Spaces 2.0
Garage Description 2.0
View Y/N No
Roof Type Metal,Shingle
Attached Garage Yes
Total Parking Spaces 2
Building
Story 2
Foundation Concrete Perimeter
Sewer Public Sewer
Water Public
New Construction No
Schools
Elementary Schools Other
High Schools Woodside
School District Other
Others
Tax ID 057436100
Financing Conventional
Special Listing Condition Standard
Read Less
Want to know what your home might be worth? Contact us for a FREE valuation!

Our team is ready to help you sell your home for the highest possible price ASAP

Bought with Team Bedbury • Golden Gate Sotheby's International Realty






