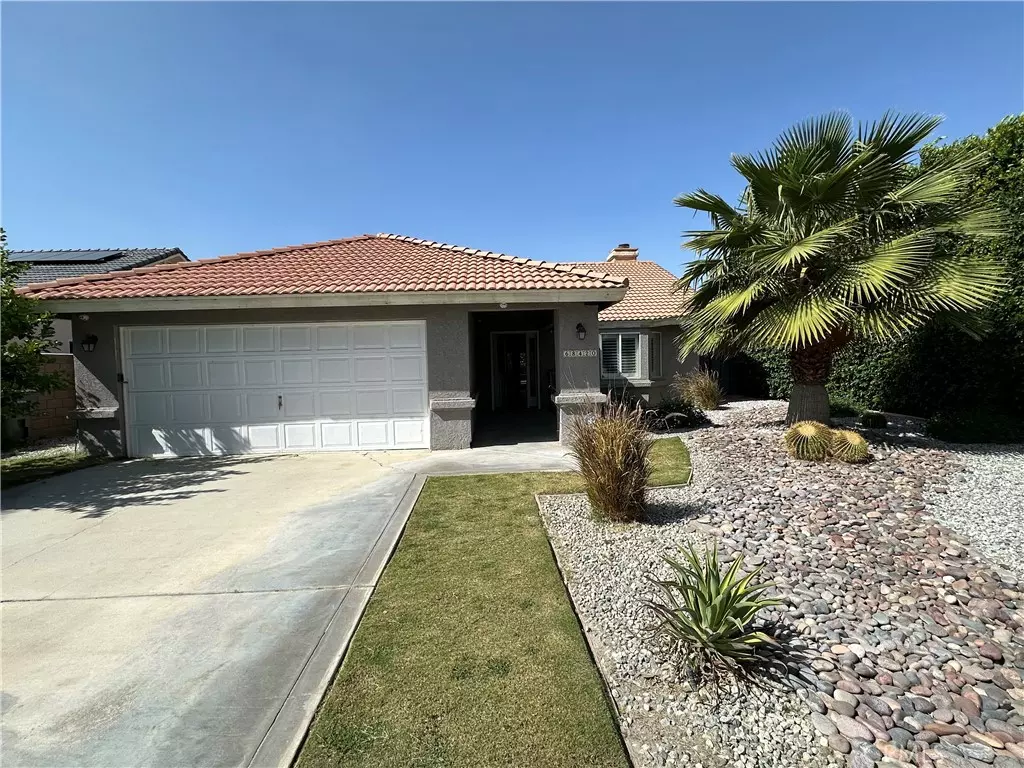$534,000
$539,000
0.9%For more information regarding the value of a property, please contact us for a free consultation.
68420 Perlita RD Cathedral City, CA 92234
3 Beds
2 Baths
1,656 SqFt
Key Details
Sold Price $534,000
Property Type Single Family Home
Sub Type Single Family Residence
Listing Status Sold
Purchase Type For Sale
Square Footage 1,656 sqft
Price per Sqft $322
MLS Listing ID BB24075309
Sold Date 08/14/24
Bedrooms 3
Full Baths 2
Construction Status Turnkey
HOA Y/N No
Year Built 1988
Lot Size 8,276 Sqft
Property Description
Very Enjoyable single story home in North Cathedral City with pool and spa. No HOA. Home features open floor plan with fireplace, 3 large bedrooms and 2 bathrooms. Remodeled, and spacious kitchen with granite countertops, wet bar, stainless steel appliances, and a large walk-in pantry. Wonderful natural light with the garden window in kitchen. French doors with internal blinds, leads to the covered patio overlooking the pool. Tile flooring throughout and vaulted ceiling which help to keep the home cool. Many upgrades in the backyard with custom lighting, palm trees, pool and spa with new pool equipment. Very private backyard, great for entertaining guests. Security and camera systems in place.
Location
State CA
County Riverside
Area 335 - Cathedral City North
Zoning R1
Rooms
Main Level Bedrooms 3
Interior
Interior Features Block Walls, Bar, All Bedrooms Down
Heating Central
Cooling Central Air
Flooring Tile
Fireplaces Type Living Room
Fireplace Yes
Appliance Built-In Range
Laundry Inside
Exterior
Parking Features Door-Single, Garage, On Site, Private
Garage Spaces 2.0
Garage Description 2.0
Fence Block
Pool Heated, In Ground, Private
Community Features Park, Street Lights, Suburban, Sidewalks
View Y/N Yes
View Mountain(s)
Roof Type Tile
Attached Garage Yes
Total Parking Spaces 2
Private Pool Yes
Building
Lot Description 0-1 Unit/Acre
Story 1
Entry Level One
Foundation Slab
Sewer Public Sewer
Water Public
Architectural Style Ranch
Level or Stories One
New Construction No
Construction Status Turnkey
Schools
School District Palm Springs Unified
Others
Senior Community No
Tax ID 678042024
Security Features Carbon Monoxide Detector(s),Smoke Detector(s)
Acceptable Financing Cash, Cash to New Loan, FHA
Listing Terms Cash, Cash to New Loan, FHA
Financing Conventional
Special Listing Condition Standard
Read Less
Want to know what your home might be worth? Contact us for a FREE valuation!

Our team is ready to help you sell your home for the highest possible price ASAP

Bought with David Bader • Keller Williams Beverly Hills






