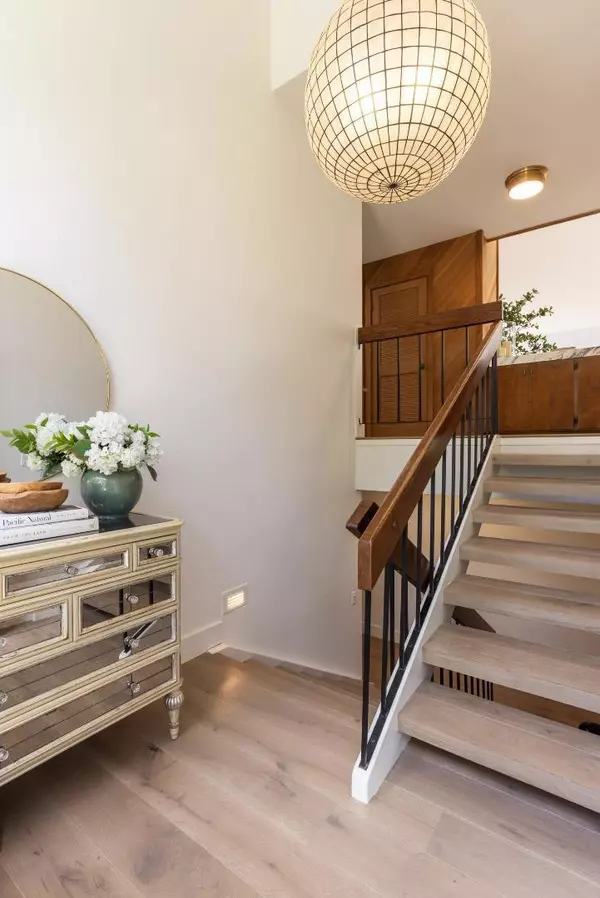$4,300,000
$4,495,000
4.3%For more information regarding the value of a property, please contact us for a free consultation.
1633 Sonado RD Pebble Beach, CA 93953
4 Beds
3 Baths
3,093 SqFt
Key Details
Sold Price $4,300,000
Property Type Single Family Home
Sub Type Single Family Residence
Listing Status Sold
Purchase Type For Sale
Square Footage 3,093 sqft
Price per Sqft $1,390
MLS Listing ID ML81966935
Sold Date 08/05/24
Bedrooms 4
Full Baths 2
Half Baths 1
HOA Y/N No
Year Built 1978
Lot Size 1.124 Acres
Property Description
Step into your own private oasis at 1633 Sonado Rd, nestled within the prestigious enclave of Pebble Beach. This meticulously crafted 4 bedroom, 2.5 bathroom home, designed by acclaimed architect, Don Wald, offers a seamless blend of tranquility and sophistication. Thoughtfully remodeled for contemporary living, this turnkey home boasts a chef's kitchen with natural marble countertops, high-end professional appliances, abundant natural light, and a 1000 bottle wine cellar. Indoor/outdoor entertaining in style in the reimagined grounds featuring fire pits, cozy seating areas, lush landscaping, a playground, a bocce ball court and a large deck off the kitchen that enjoys breathtaking views and ample space for dining and relaxation. Located within the sought-after Carmel School district and just minutes from world-class golf courses, pristine beaches, upscale shopping, and fine dining, this warm and inviting sanctuary beckons you to experience the best of Pebble Beach living.
Location
State CA
County Monterey
Area 699 - Not Defined
Zoning R1
Interior
Interior Features Utility Room, Wine Cellar, Walk-In Closet(s), Workshop
Heating Forced Air
Cooling None
Flooring Tile, Wood
Fireplaces Type Family Room, Gas Starter
Fireplace Yes
Appliance Dishwasher, Gas Cooktop, Disposal, Microwave, Refrigerator, Range Hood, Vented Exhaust Fan
Exterior
Parking Features Guest, Gated
Garage Spaces 1.0
Garage Description 1.0
View Y/N Yes
View Trees/Woods
Roof Type Composition,Shingle
Porch Deck
Attached Garage Yes
Total Parking Spaces 1
Building
Lot Description Level
Foundation Concrete Perimeter
Sewer Public Sewer
Water Public
New Construction No
Schools
School District Carmel Unified
Others
Tax ID 008201014000
Financing Cash
Special Listing Condition Standard
Read Less
Want to know what your home might be worth? Contact us for a FREE valuation!

Our team is ready to help you sell your home for the highest possible price ASAP

Bought with Andy Woolfoot • eXp Realty of Northern California, Inc.






