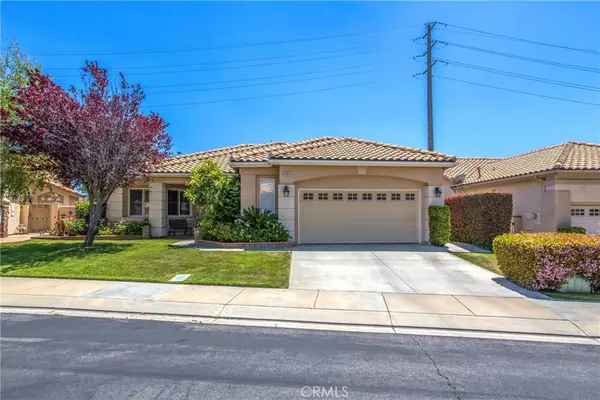$455,000
$449,000
1.3%For more information regarding the value of a property, please contact us for a free consultation.
4816 Silverado AVE Banning, CA 92220
2 Beds
3 Baths
2,018 SqFt
Key Details
Sold Price $455,000
Property Type Single Family Home
Sub Type Single Family Residence
Listing Status Sold
Purchase Type For Sale
Square Footage 2,018 sqft
Price per Sqft $225
MLS Listing ID SB24094597
Sold Date 07/26/24
Bedrooms 2
Full Baths 2
Half Baths 1
Condo Fees $365
HOA Fees $365/mo
HOA Y/N Yes
Year Built 1998
Lot Size 7,405 Sqft
Property Description
Welcome to your dream home LOCATED IN SUN LAKES COUNTRY CLUB in the heart of a vibrant 55+ community! This exquisite property boasts 2 bedrooms, 3 bathrooms, and a spacious 2018 square feet of living space, recently painted, offering the perfect blend of comfort and luxury.
This meticulously maintained home features modern amenities and upgrades, ensuring a lifestyle of convenience and relaxation. This exquisite property boasts a newly installed iron front door, a rare feature that sets it apart from the rest. As you step inside, you'll be greeted by a stunning interior highlighted by newly installed hybrid luxury vinyl plank flooring throughout the house, offering both durability and elegance.
The living room and dining area exude charm with new shutters above the couch, a dazzling new chandelier, and enhanced lighting fixtures, creating an inviting ambiance for entertaining guests or simply unwinding after a long day. When you are ready to work or relax the den/ office provides ample space and privacy.
The kitchen is a chef's delight, showcasing custom cabinets, quartz countertops with a waterfall-style design, and top-of-the-line smart appliances including a Cafe oven and warming drawer. Whether you're preparing a gourmet meal or enjoying a casual breakfast in the kitchen nook, every culinary experience is elevated to new heights.
Retreat to the cozy family room, where a new remote ceiling light fan and motorized shades provide comfort and convenience. For added privacy, an installed smoke fiberglass door ensures that your TV and Internet equipment remain discreetly concealed.
Both master bedrooms offer tranquility and serenity, with newly installed carpeting, ceiling fans, and motorized shades in the second master bedroom. The primary master bedroom features a newly designed closet and a private commode area with a luxurious Kohler toilet.
The home also boasts a range of recent upgrades, including a one-year-old roof, new exterior lighting, a Honeywell smart thermostat system, and a new water heater installed in December 2023. With meticulous attention to detail evident in every corner, this home is truly a haven of comfort and sophistication.
Outside, the community beckons with its array of amenities, including pickleball courts, a sparkling pool, rejuvenating spa hot tub, and 24-hour security in a gated environment. Plus, with pets permitted, you can enjoy the company of your furry friends in this welcoming community.
Location
State CA
County Riverside
Area 263 - Banning/Beaumont/Cherry Valley
Rooms
Main Level Bedrooms 2
Interior
Interior Features All Bedrooms Down, Bedroom on Main Level, Dressing Area, Primary Suite, Walk-In Closet(s)
Heating Central
Cooling Central Air, ENERGY STAR Qualified Equipment
Flooring Wood
Fireplaces Type Family Room
Fireplace Yes
Laundry Inside
Exterior
Garage Spaces 2.0
Garage Description 2.0
Pool Community, Association
Community Features Curbs, Golf, Street Lights, Sidewalks, Pool
Utilities Available Cable Connected, Electricity Connected
Amenities Available Picnic Area, Pickleball, Pool, Sauna, Spa/Hot Tub
View Y/N Yes
View City Lights, Mountain(s)
Attached Garage Yes
Total Parking Spaces 2
Private Pool No
Building
Lot Description Landscaped, Sprinkler System
Story 1
Entry Level One
Sewer Public Sewer
Water Public
Level or Stories One
New Construction No
Schools
School District Banning Unified
Others
HOA Name Sun Lakes Country Club
Senior Community Yes
Tax ID 440180022
Security Features Gated with Guard,Gated with Attendant,24 Hour Security,Resident Manager,Smoke Detector(s)
Acceptable Financing Cash to New Loan, Conventional, FHA
Listing Terms Cash to New Loan, Conventional, FHA
Financing Cash to Loan
Special Listing Condition Standard
Read Less
Want to know what your home might be worth? Contact us for a FREE valuation!

Our team is ready to help you sell your home for the highest possible price ASAP

Bought with REBECCA NELSON • WSR REAL ESTATE






