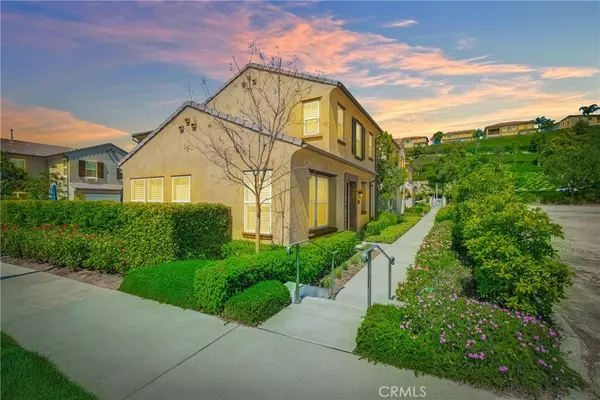$1,290,000
$1,268,888
1.7%For more information regarding the value of a property, please contact us for a free consultation.
2793 E Pacific CT Brea, CA 92821
4 Beds
3 Baths
2,063 SqFt
Key Details
Sold Price $1,290,000
Property Type Single Family Home
Sub Type Single Family Residence
Listing Status Sold
Purchase Type For Sale
Square Footage 2,063 sqft
Price per Sqft $625
Subdivision Blackstone (Bkstn)
MLS Listing ID CV24064597
Sold Date 07/26/24
Bedrooms 4
Full Baths 3
Condo Fees $398
HOA Fees $398/mo
HOA Y/N Yes
Year Built 2014
Lot Size 3,066 Sqft
Property Description
Stunning, fully upgraded contemporary 2-story home in the prestigious Blackstone Community in Brea, is ready for you to move in! This exquisite 4-bedroom, 3-bathroom residence, constructed in 2014, showcases up to $200K in luxurious upgrades. Step through the charming front entrance into a seamless flow between the sophisticated family room, dining area, and kitchen. The modern kitchen boasts granite countertops, stainless steel appliances, including a built-in microwave and oven, a 5-range gas stove, and an oversized island with pendant lighting and walk-in pantry, ideal for both seating and storage. Upgrades abound, featuring wood floors, window shutters, crown molding, ceiling fans and recessed lighting. The fully upgraded, spacious master suite offers dual sinks, a separate soaking tub and shower, tile flooring, and walk-in closets with organizers. Additionally, the upstairs hallway has been enhanced with an office desk, countertop, and cabinets. Enjoy the benefits of a paid-off solar system, as well as a backyard oasis with a built-in BBQ, paved tiles, and professionally landscaped grounds that are both low-maintenance and inviting for entertaining. The garage has also been upgraded with epoxy flooring and closets, plus Tesla charger. Conveniently located within walking distance to Blackstone Community amenities, parks, walking trails, playgrounds, and pool/spa facilities. Situated within the award-winning Brea Olinda Unified School District and close to shopping, restaurants, and freeway access.
Location
State CA
County Orange
Area 86 - Brea
Rooms
Main Level Bedrooms 1
Interior
Interior Features Breakfast Bar, Block Walls, Granite Counters, Open Floorplan, Recessed Lighting, Storage, Track Lighting, Bedroom on Main Level, Loft, Walk-In Closet(s)
Heating Central
Cooling Central Air
Flooring Laminate
Fireplaces Type None
Fireplace No
Appliance Convection Oven, Dishwasher, Gas Cooktop, Disposal, Gas Range, Microwave
Laundry Laundry Room
Exterior
Garage Spaces 2.0
Garage Description 2.0
Pool Association
Community Features Biking, Dog Park, Park, Street Lights, Sidewalks
Amenities Available Fire Pit, Outdoor Cooking Area, Barbecue, Picnic Area, Pool, Spa/Hot Tub
View Y/N Yes
View City Lights, Neighborhood
Roof Type Tile
Attached Garage Yes
Total Parking Spaces 2
Private Pool No
Building
Lot Description 0-1 Unit/Acre, Yard
Story 2
Entry Level Two
Sewer Public Sewer
Water Public
Level or Stories Two
New Construction No
Schools
School District Brea-Olinda Unified
Others
HOA Name Blackstone Homeowner Assoc.
Senior Community No
Tax ID 30613205
Acceptable Financing Cash, Cash to Existing Loan, Cash to New Loan, Conventional, 1031 Exchange
Listing Terms Cash, Cash to Existing Loan, Cash to New Loan, Conventional, 1031 Exchange
Financing Cash
Special Listing Condition Standard
Read Less
Want to know what your home might be worth? Contact us for a FREE valuation!

Our team is ready to help you sell your home for the highest possible price ASAP

Bought with Robert Jansen • Jansen Team Real Estate





