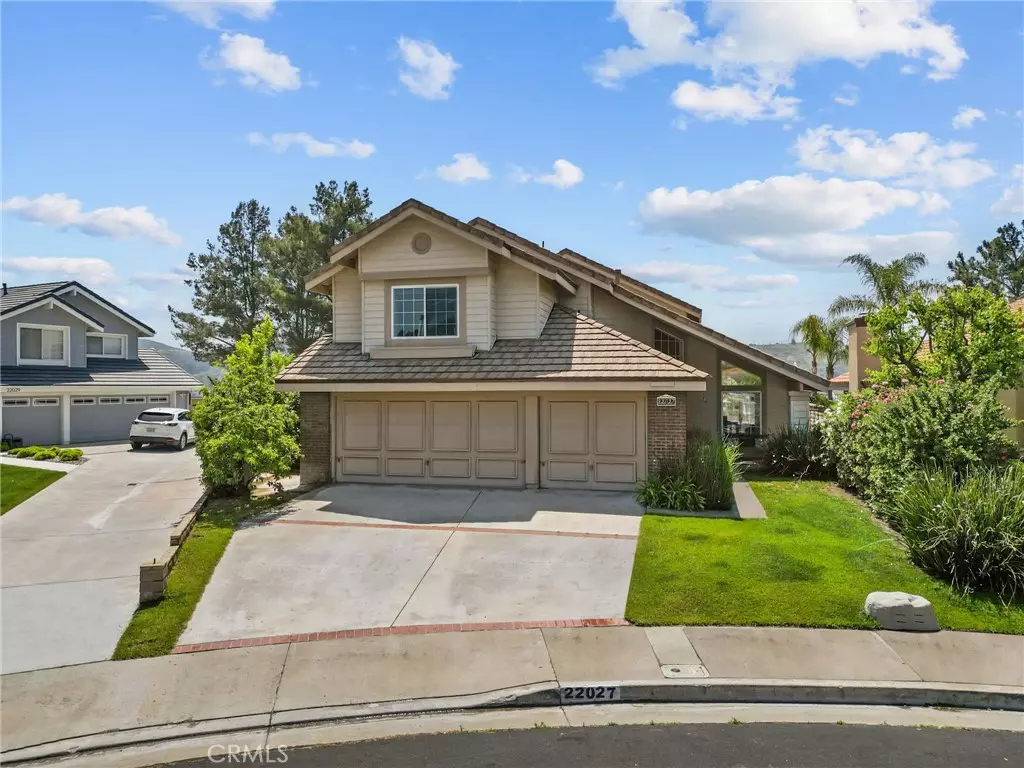$895,000
$880,000
1.7%For more information regarding the value of a property, please contact us for a free consultation.
22027 Pamplico DR Saugus, CA 91350
4 Beds
3 Baths
2,407 SqFt
Key Details
Sold Price $895,000
Property Type Single Family Home
Sub Type Single Family Residence
Listing Status Sold
Purchase Type For Sale
Square Footage 2,407 sqft
Price per Sqft $371
Subdivision Shadow Ridge (Shad)
MLS Listing ID SR24097379
Sold Date 07/16/24
Bedrooms 4
Full Baths 3
Condo Fees $55
HOA Fees $55/mo
HOA Y/N Yes
Year Built 1989
Lot Size 6,085 Sqft
Property Description
Welcome to 22027 Pamplico Drive. This wonderful POOL and VIEW home features 4 bedroom 3 bath (1 bedroom and 1 bath downstairs) over 2,400 sq. feet, a 3 car garage and located on a cul-de-sac. second level and find a huge primary suite, a walk-in closet , dual sinks, soaking tub and separate glass-enclosed walk-in shower. There are two additional bedrooms, one is extra large. The kitchen has ample cabinet space a center island and is opened to the family room. No Mello Roos and a low HOA (Approx. $55 a month) HOA amenities include a sparking community pool, basketball courts and park. This home is conveniently located near parks, award winning schools, restaurants, shopping and much more.
Location
State CA
County Los Angeles
Area Bouq - Bouquet Canyon
Zoning SCUR2
Rooms
Main Level Bedrooms 1
Interior
Interior Features Ceiling Fan(s), Eat-in Kitchen, Pantry, Tile Counters, Bedroom on Main Level, Primary Suite
Heating Central
Cooling Central Air
Flooring Carpet, Laminate
Fireplaces Type Family Room
Fireplace Yes
Appliance Double Oven, Dishwasher, Disposal, Gas Oven, Gas Range, Water Heater
Laundry Inside, Laundry Room
Exterior
Parking Features Door-Multi, Driveway, Garage Faces Front, Garage, Garage Door Opener
Garage Spaces 3.0
Garage Description 3.0
Fence Block, Wrought Iron
Pool In Ground, Private, Association
Community Features Street Lights, Suburban, Sidewalks
Utilities Available Electricity Connected, Natural Gas Connected, Phone Connected, Sewer Connected, Water Connected
Amenities Available Playground, Pool
View Y/N Yes
View City Lights, Mountain(s)
Roof Type Tile
Porch Covered
Attached Garage Yes
Total Parking Spaces 3
Private Pool Yes
Building
Lot Description Cul-De-Sac, Lawn, Sprinklers Timer, Sprinkler System
Faces West
Story 2
Entry Level Two
Foundation Slab
Sewer Public Sewer
Water Public
Architectural Style Traditional
Level or Stories Two
New Construction No
Schools
School District William S. Hart Union
Others
HOA Name Seco Canyon
Senior Community No
Tax ID 2807038028
Security Features Carbon Monoxide Detector(s),Smoke Detector(s)
Acceptable Financing Cash, Cash to New Loan, Conventional, FHA, VA Loan
Listing Terms Cash, Cash to New Loan, Conventional, FHA, VA Loan
Financing FHA
Special Listing Condition Standard
Read Less
Want to know what your home might be worth? Contact us for a FREE valuation!

Our team is ready to help you sell your home for the highest possible price ASAP

Bought with Baldev Gill • AV Gill Realty Inc.






